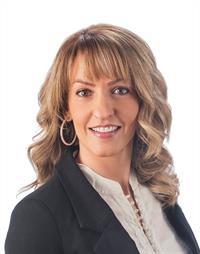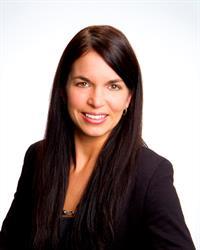40 Osprey Rd, Upper Coverdale
- Bedrooms: 3
- Bathrooms: 4
- Living area: 2850 square feet
- Type: Residential
- Added: 71 days ago
- Updated: 22 days ago
- Last Checked: 22 days ago
40 OSPREY RD IN UPPER COVERDALE IS WHERE YOU'LL FIND THIS LARGE CAPE COD HOME, WITH IN-LAW SUITE POTENTIAL, ON A PRIVATE 2+ ACRE LOT. PRIDE OF OWNERSHIP IS APPARENT THE MOMENT YOU TURN INTO THE PAVED DRIVE AND APPROACH THIS CHARMING HOME. Located in a very sought after rural setting just minutes from Riverview and Downtown Moncton. A calm and peaceful feeling will settle over you as soon as you step out of your car and the sounds of nature surround you. Step up onto the covered front veranda. As you approach the front entry, you'll be pleased to discover it's partially screened. Inside, the main floor features: Den with wood stove, Living room, Formal Dining room, spacious eat-in kitchen which opens to an amazing Family room with access to the back deck. The main floor laundry, 3pc bath and a spacious home office/hobby room complete this level. The second level offers 3 bedrooms and 2 baths, including the Primary Bedroom with 4pc Ensuite including a large jetted tub. The basement is partially finished and can be accessed with or without entering the main living areas of the house, so creating a secondary suite is very possible should your family require it or you want to have a mortgage helper. CLICK THE LINKS TO THE 360º Virtual TOUR AND FLOOR PLANS FOR MORE DETAILS (id:1945)
powered by

Property Details
- Cooling: Air exchanger, Air Conditioned
- Heating: Heat Pump, Baseboard heaters, Electric, Propane, Wood Stove
- Stories: 2
- Year Built: 1996
- Structure Type: House
- Exterior Features: Vinyl siding
- Foundation Details: Concrete
Interior Features
- Basement: Partially finished, Full
- Flooring: Hardwood, Laminate, Vinyl
- Living Area: 2850
- Bedrooms Total: 3
- Bathrooms Partial: 1
- Above Grade Finished Area: 3750
- Above Grade Finished Area Units: square feet
Exterior & Lot Features
- Lot Features: Paved driveway
- Water Source: Drilled Well, Well
- Parking Features: Attached Garage
- Lot Size Dimensions: 8478 Sqm
Location & Community
- Directions: Osprey Rd is South off of Route 112 just West of Bunker Hill.
- Common Interest: Freehold
Utilities & Systems
- Sewer: Septic System
- Utilities: Cable, Telephone
Tax & Legal Information
- Parcel Number: 05051255
Room Dimensions
This listing content provided by REALTOR.ca has
been licensed by REALTOR®
members of The Canadian Real Estate Association
members of The Canadian Real Estate Association


















