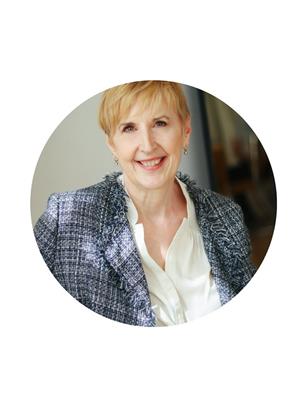107 Henry Street, Barrie
- Bedrooms: 5
- Bathrooms: 2
- Living area: 2635 square feet
- Type: Residential
Source: Public Records
Note: This property is not currently for sale or for rent on Ovlix.
We have found 6 Houses that closely match the specifications of the property located at 107 Henry Street with distances ranging from 2 to 10 kilometers away. The prices for these similar properties vary between 560,000 and 824,800.
Recently Sold Properties
Nearby Places
Name
Type
Address
Distance
Gio's Italian Ristorante
Restaurant
36 Anne St N
0.1 km
Konoe Sushi
Restaurant
29 Anne St S
0.4 km
Barrie Central Collegiate
School
125 Dunlop St W
0.8 km
Monte Carlo Inns - Barrie Suites
Restaurant
81 Hart Dr
0.8 km
The Keg Steakhouse & Bar - Barrie
Restaurant
395 Dunlop St W
1.0 km
Cakes By Design
Bakery
89 Toronto St
1.0 km
Casa Mia
Restaurant
88 Dunlop St W
1.1 km
Town & Country Steak House
Restaurant
76 Dunlop St W
1.1 km
St Louis Bar And Grill
Restaurant
408 Dunlop St W
1.1 km
Tim Hortons
Cafe
3 Sarjeant Dr
1.1 km
The North Restaurant
Restaurant
49 Mary St
1.1 km
Nutrition Plus
Health
42 Maple Ave
1.2 km
Property Details
- Cooling: Central air conditioning
- Heating: Forced air, Natural gas
- Stories: 1
- Structure Type: House
- Exterior Features: Brick Veneer
- Architectural Style: Raised bungalow
Interior Features
- Basement: Finished, Full
- Appliances: Washer, Refrigerator, Dishwasher, Stove, Dryer
- Living Area: 2635
- Bedrooms Total: 5
- Above Grade Finished Area: 1343
- Below Grade Finished Area: 1292
- Above Grade Finished Area Units: square feet
- Below Grade Finished Area Units: square feet
- Above Grade Finished Area Source: Owner
- Below Grade Finished Area Source: Owner
Exterior & Lot Features
- Water Source: Municipal water
- Parking Total: 5
- Parking Features: Attached Garage
Location & Community
- Directions: Dunlop to Anne or Eccles to Henry
- Common Interest: Freehold
- Subdivision Name: BA03 - City Centre
Utilities & Systems
- Sewer: Municipal sewage system
Tax & Legal Information
- Tax Annual Amount: 4885
- Zoning Description: RES
A perfect home for first time buyers or investors. This 3 + 2 Bedroom house has plenty of opportunity. With approximately 2680 total square feet of living space(1343 on the main floor) this raised bungalow has plenty of space to live in the top unit and renovate and rent out the lower level. 3 good sized bedrooms plus a living room and a family room upstairs. Very large open concept living room and kitchenette/dining room(no stove in the basement) in the lower level with 2 large bedrooms with large windows for tons of natural light. Parking for 4 cars. Large private back yard. Property is in a great central location, walking distance to grocery shopping, downtown, transit, and fantastic highway access. (id:1945)
Demographic Information
Neighbourhood Education
| Master's degree | 10 |
| Bachelor's degree | 20 |
| University / Below bachelor level | 10 |
| Certificate of Qualification | 15 |
| College | 95 |
| University degree at bachelor level or above | 20 |
Neighbourhood Marital Status Stat
| Married | 105 |
| Widowed | 20 |
| Divorced | 40 |
| Separated | 35 |
| Never married | 165 |
| Living common law | 80 |
| Married or living common law | 185 |
| Not married and not living common law | 260 |
Neighbourhood Construction Date
| 1961 to 1980 | 55 |
| 1991 to 2000 | 10 |
| 2006 to 2010 | 10 |
| 1960 or before | 120 |








