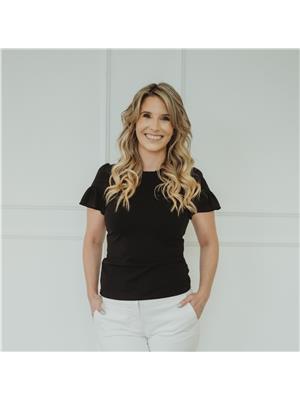64 Burton Street, East Zorratavistock
- Bedrooms: 4
- Bathrooms: 3
- Type: Residential
- Added: 42 days ago
- Updated: 5 days ago
- Last Checked: 2 hours ago
This stunning 4-bedroom home features an open concept main floor with a 9-foot ceiling, and a cozy family room with a gas fireplace with slider doors to the back yard. Upstairs Primary suite includes a good-size walk-in closet, 4 pc Ensuite plus additional 3 spacious bedrooms and an additional full bathroom. Two-car garage with remote MyQ access, inside entry to the mud room and a private double driveway with 4 car parking and no sidewalk.
powered by

Property DetailsKey information about 64 Burton Street
Interior FeaturesDiscover the interior design and amenities
Exterior & Lot FeaturesLearn about the exterior and lot specifics of 64 Burton Street
Location & CommunityUnderstand the neighborhood and community
Utilities & SystemsReview utilities and system installations
Tax & Legal InformationGet tax and legal details applicable to 64 Burton Street
Additional FeaturesExplore extra features and benefits
Room Dimensions

This listing content provided by REALTOR.ca
has
been licensed by REALTOR®
members of The Canadian Real Estate Association
members of The Canadian Real Estate Association
Nearby Listings Stat
Active listings
2
Min Price
$929,000
Max Price
$929,900
Avg Price
$929,450
Days on Market
25 days
Sold listings
0
Min Sold Price
$0
Max Sold Price
$0
Avg Sold Price
$0
Days until Sold
days
Nearby Places
Additional Information about 64 Burton Street













