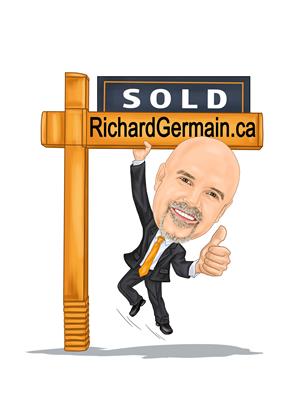1130 Kolynchuk Link, Saskatoon
- Bedrooms: 3
- Bathrooms: 2
- Living area: 1207 square feet
- Type: Residential
Source: Public Records
Note: This property is not currently for sale or for rent on Ovlix.
We have found 6 Houses that closely match the specifications of the property located at 1130 Kolynchuk Link with distances ranging from 2 to 10 kilometers away. The prices for these similar properties vary between 314,900 and 539,900.
Nearby Places
Name
Type
Address
Distance
Petro Canada
Convenience store
2553 Grasswood Rd
2.1 km
Travel Inn
Lodging
Saskatchewan 11
2.3 km
Travel Inn RV Park
Rv park
Floral Rd
2.3 km
Buena Vista Kennels (1979) Inc
Establishment
Saskatoon
2.4 km
Walmart - Saskatoon
Pharmacy
3035 Clarence Ave S
2.5 km
English River First Nation Post Secondary
School
2555 Grasswood Rd E
2.5 km
Scheer's Martial Arts
Clothing store
Boychuk Drive & Highway 16
2.7 km
The Willows Golf & Country Club
Establishment
Cartwright St
3.1 km
Lakeridge School
School
305 Waterbury Rd
3.2 km
St. Luke School
School
275 Emmeline Rd
3.4 km
Holy Cross High School
School
2115 Mceown Ave
3.4 km
Walter Murray Collegiate
School
1905 Preston Ave S
3.6 km
Property Details
- Cooling: Central air conditioning, Air exchanger
- Heating: Forced air, Natural gas
- Year Built: 2020
- Structure Type: House
- Architectural Style: Bungalow
Interior Features
- Basement: Unfinished, Full
- Appliances: Washer, Refrigerator, Dishwasher, Stove, Dryer, Microwave, Window Coverings, Garage door opener remote(s)
- Living Area: 1207
- Bedrooms Total: 3
Exterior & Lot Features
- Lot Features: Treed, Rectangular, Double width or more driveway, Sump Pump
- Lot Size Units: square feet
- Parking Features: Attached Garage, Parking Space(s)
- Lot Size Dimensions: 5001.00
Location & Community
- Common Interest: Freehold
Tax & Legal Information
- Tax Year: 2024
- Tax Annual Amount: 4367
Stonebridge bungalow, like new condition! 1207 sq ft, 3 beds, 2 full baths, built in 2020 by Fraser, basement open for dev. This perfect home features beautiful neutral, tasteful finishes throughout, and has been carefully cared for by its owners, there isn’t a scratch in site! Entry has high quality porcelain Carrera tile flooring, and connects to the open concept living and dining great room, with upgraded laminate flooring, led pot lites, a large front window with custom top down/bottom up blinds, and a spacious dining area that will accommodate a large table with extensions. The kitchen is also included in the open concept space, also with laminate flooring, quartz counters, tile backsplash, tall cabinets in neutral greige stained maple with crown moulding trim, an island with seating, numerous pot and pan drawers, gleaming stainless appliances, over the range microwave, and a garden door that leads to the deck. The main also features 3 bedrooms; primary bedroom suite has a 3 piece ensuite with quartz counters, a lrg walk in shower, carerra porcelain tile floor, plus a walk in closet. Main 4 piece bath also has quartz and Carrera tile finishes. The exterior of the home is clad in attractive stone and siding, and the yard is fully landscaped with a xeriscape front yard, lawn in the back, a large composite deck, garden boxes, fully fenced. Additional features of this lovely bungalow include central air, underground sprinklers, irrigation in front yard, custom blinds, central vac, shed included. (id:1945)
Demographic Information
Neighbourhood Education
| Master's degree | 390 |
| Bachelor's degree | 1320 |
| University / Above bachelor level | 55 |
| University / Below bachelor level | 125 |
| Certificate of Qualification | 200 |
| College | 680 |
| Degree in medicine | 75 |
| University degree at bachelor level or above | 1925 |
Neighbourhood Marital Status Stat
| Married | 2840 |
| Widowed | 150 |
| Divorced | 120 |
| Separated | 65 |
| Never married | 1175 |
| Living common law | 490 |
| Married or living common law | 3330 |
| Not married and not living common law | 1510 |
Neighbourhood Construction Date
| 1961 to 1980 | 165 |
| 1981 to 1990 | 80 |
| 1991 to 2000 | 15 |
| 2001 to 2005 | 10 |
| 2006 to 2010 | 380 |
| 1960 or before | 10 |











