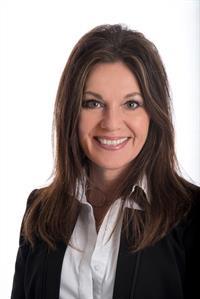235 Beerling Crescent, Saskatoon
- Bedrooms: 5
- Bathrooms: 3
- Living area: 1250 square feet
- Type: Residential
- Added: 2 days ago
- Updated: 2 days ago
- Last Checked: 8 hours ago
235 Beerling is located in the quiet Neighbourhood of Silverspring in Saskatoon SK. with easy access to Attridge and Circle drive. It is a fully developed 1,250 sq.ft. house with 5 bedrooms, 3 baths and a large Kitchen with double sky lies in eat. The main floor has a huge living room and gas fireplace with vaulted ceilings and direct entry to the 2 Cars attached garage. Basement is fully developed with additional family room, 2 bedrooms and a 4 piece bath. Quick possession is an option. This house is priced to sell. Tenant only allow viewing after 5pm daily. Please call to book with Agent. Thanks (id:1945)
powered by

Property Details
- Cooling: Central air conditioning
- Heating: Forced air, Natural gas
- Year Built: 1999
- Structure Type: House
- Architectural Style: Bungalow
Interior Features
- Basement: Full
- Appliances: Washer, Refrigerator, Central Vacuum, Dishwasher, Stove, Dryer, Microwave
- Living Area: 1250
- Bedrooms Total: 5
- Fireplaces Total: 1
- Fireplace Features: Gas, Conventional
Exterior & Lot Features
- Lot Features: Treed, Rectangular, Double width or more driveway
- Parking Features: Attached Garage, Parking Space(s)
- Lot Size Dimensions: 49x115
Location & Community
- Common Interest: Freehold
Tax & Legal Information
- Tax Year: 2024
- Tax Annual Amount: 4409
Room Dimensions
This listing content provided by REALTOR.ca has
been licensed by REALTOR®
members of The Canadian Real Estate Association
members of The Canadian Real Estate Association


















