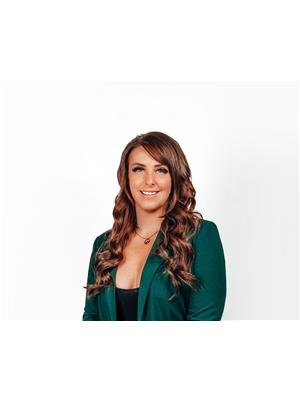5116 126 St Nw, Edmonton
- Bedrooms: 5
- Bathrooms: 4
- Living area: 315.23 square meters
- Type: Residential
- Added: 124 days ago
- Updated: 34 days ago
- Last Checked: 7 hours ago
Welcome to this stunning, custom built Architectural, 5 bed and 4 bath, 3393 sq. ft home, thoughtfully designed for busy family life and entertaining with extensive built-in storage throughout. With its beams, stairs and front door crafted with Douglas fir, sculptural light fixtures, high end European appliances, and a beautiful solid slab marble backsplash in the kitchen, this home is filled with artful elements and exceptional craftsmanship throughout. The open main floor has 20 foot ceilings, massive windows with power blinds, gourmet kitchen, secondary prep kitchen ,living room, 3 piece bath and a beautiful office. Upstairs are your flex room with fireplace, rooftop deck hot tub and 3 bedrooms, 2 baths and laundry room. The lower level has 2 more large bedrooms, a family room, kitchenette, bathroom, and patio with access to the low maintenance backyard. The incredible attached garage/workshop is over 1200 sq. ft and the entire home has in-floor heat and also the Sonos Music system. Welcome Home! (id:1945)
powered by

Property Details
- Cooling: Central air conditioning
- Heating: Hot water radiator heat, In Floor Heating
- Stories: 2
- Year Built: 2015
- Structure Type: House
Interior Features
- Basement: Finished, Full, Walk out
- Appliances: Washer, Refrigerator, Central Vacuum, Dishwasher, Dryer, Microwave, Alarm System, Hood Fan, Window Coverings, Garage door opener, Garage door opener remote(s)
- Living Area: 315.23
- Bedrooms Total: 5
- Fireplaces Total: 1
- Fireplace Features: Gas, Unknown
Exterior & Lot Features
- Lot Features: Corner Site, See remarks, Flat site, Lane, No Animal Home, No Smoking Home, Level
- Lot Size Units: square meters
- Parking Total: 5
- Parking Features: Attached Garage, Parking Pad, Oversize, Heated Garage
- Building Features: Ceiling - 10ft
- Lot Size Dimensions: 873.04
Location & Community
- Common Interest: Freehold
Tax & Legal Information
- Parcel Number: 7369549
Additional Features
- Security Features: Smoke Detectors
Room Dimensions
This listing content provided by REALTOR.ca has
been licensed by REALTOR®
members of The Canadian Real Estate Association
members of The Canadian Real Estate Association
















