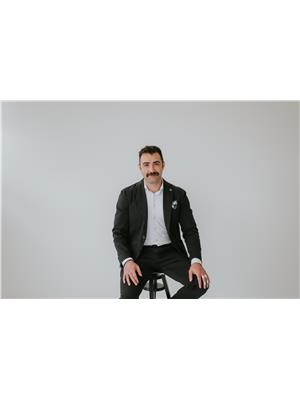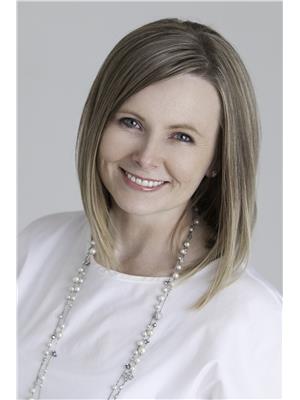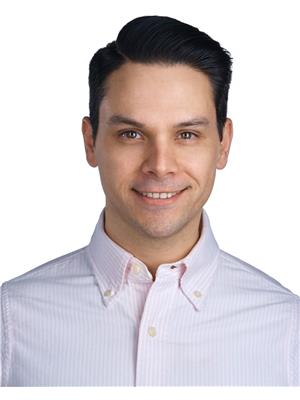123 1304 Rutherford Rd Sw, Edmonton
- Bedrooms: 2
- Bathrooms: 3
- Living area: 108.28 square meters
- Type: Townhouse
- Added: 78 days ago
- Updated: 5 days ago
- Last Checked: 19 hours ago
Excellence is panoptic in the AWARD WINNING community of Pivot by Averton. Welcome to this masterpiece townhouse that has pushed the limits of traditional home design. Highlights include dual master bedrooms, all-quartz countertops and luxurious laminate flooring, a kitchen package with high-end appliances, true 9ft ceilings, and floor to ceiling windows and NEST doorbell. The unique oversized windows evoke an airy atmosphere which is further encouraged by the open riser style stairs. Perhaps the best feature is the ROOFTOP PATIO which offers endless possibilities for entertainment and lifestyle! Designed to be the most livable townhouse community in Edmonton, Pivot is conveniently located within walking distance of schools, parks, shopping, transit, and mature tree lined trails, perfect for dog lovers. Quick access to Anthony Henday leaves major shopping centres minutes away and only a short commute to Downtown and Whyte Ave as well as nearby golf courses. Welcome home! (id:1945)
powered by

Property DetailsKey information about 123 1304 Rutherford Rd Sw
- Cooling: Central air conditioning
- Heating: Forced air
- Stories: 3
- Year Built: 2018
- Structure Type: Row / Townhouse
Interior FeaturesDiscover the interior design and amenities
- Basement: None
- Appliances: Washer, Refrigerator, Water softener, Dishwasher, Stove, Dryer, Microwave Range Hood Combo, Window Coverings, Garage door opener, Garage door opener remote(s)
- Living Area: 108.28
- Bedrooms Total: 2
- Bathrooms Partial: 1
Exterior & Lot FeaturesLearn about the exterior and lot specifics of 123 1304 Rutherford Rd Sw
- Lot Features: Closet Organizers, No Animal Home, No Smoking Home
- Lot Size Units: square meters
- Parking Features: Attached Garage, Oversize
- Building Features: Ceiling - 9ft, Vinyl Windows
- Lot Size Dimensions: 213.2
Location & CommunityUnderstand the neighborhood and community
- Common Interest: Condo/Strata
Property Management & AssociationFind out management and association details
- Association Fee: 86.29
- Association Fee Includes: Property Management, Insurance
Tax & Legal InformationGet tax and legal details applicable to 123 1304 Rutherford Rd Sw
- Parcel Number: 10855579
Additional FeaturesExplore extra features and benefits
- Security Features: Smoke Detectors
Room Dimensions

This listing content provided by REALTOR.ca
has
been licensed by REALTOR®
members of The Canadian Real Estate Association
members of The Canadian Real Estate Association
Nearby Listings Stat
Active listings
76
Min Price
$299,800
Max Price
$1,400,000
Avg Price
$547,716
Days on Market
70 days
Sold listings
60
Min Sold Price
$300,000
Max Sold Price
$999,900
Avg Sold Price
$513,998
Days until Sold
40 days
Nearby Places
Additional Information about 123 1304 Rutherford Rd Sw























































