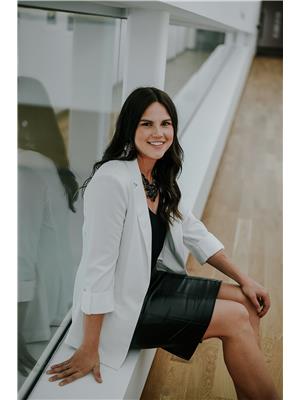8809 86 A, Grande Prairie
- Bedrooms: 3
- Bathrooms: 3
- Living area: 1365 square feet
- Type: Residential
- Added: 9 days ago
- Updated: 8 days ago
- Last Checked: 8 days ago
Discover the perfect blend of style and comfort in this better than new home, ideally located in the sought-after Riverstone neighborhood! With Riverstone Elementary just steps away, this home combines convenience with modern elegance. As you enter, you’re welcomed by a bright, open-concept main floor with soaring 9' ceilings and large windows that bathe the space in natural light. The living room flows seamlessly into the dining area, where a sliding door opens to the backyard, creating an inviting, airy ambiance. The chef-inspired kitchen boasts quartz countertops, sleek grey cabinetry, a pantry, and a large island—ideal for hosting and everyday meals. Upstairs, the primary suite is a serene retreat with a private ensuite and walk-in closet. Two additional bedrooms with ample closet space and a full bath complete the upper level, featuring durable vinyl plank flooring throughout. The unfinished basement provides flexibility to make the space your own, with room for an additional bedroom, full bath, and family room. Plus, the fully finished and heated garage offers extra comfort and convenience through the winter months. Step outside to enjoy the meticulously landscaped yard, with lush grass, flower beds, rock accents, and a stylish patio stone firepit area complete with a wood privacy wall. Built with energy efficiency in mind to keep utility costs low, this home also has years left on the Alberta New Home Warranty for added peace of mind. Priced below the cost of a new build, this home is an incredible value! Don’t miss the chance to make this exceptional property your own—schedule a showing today! (id:1945)
powered by

Property DetailsKey information about 8809 86 A
- Cooling: See Remarks
- Heating: Forced air, Natural gas
- Stories: 2
- Year Built: 2023
- Structure Type: House
- Exterior Features: Vinyl siding
- Foundation Details: Poured Concrete
- Construction Materials: Wood frame
- Home Condition: Better than new
- Neighborhood: Riverstone
- Elementary School: Riverstone Elementary
Interior FeaturesDiscover the interior design and amenities
- Basement: Status: Unfinished, Potential: Additional Bedroom: true, Full Bath: true, Family Room: true
- Flooring: Durable vinyl plank
- Appliances: Washer, Refrigerator, Dishwasher, Stove, Dryer, Microwave, Hood Fan, Garage door opener
- Living Area: 1365
- Bedrooms Total: 3
- Bathrooms Partial: 1
- Above Grade Finished Area: 1365
- Above Grade Finished Area Units: square feet
- Floor Plan: Open-concept
- Ceiling Height: 9 feet
- Windows: Large, bright
- Living Room: Seamless flow to dining area
- Kitchen: Countertops: Quartz, Cabinetry: Sleek grey, Pantry: true, Island: Large
- Primary Suite: Type: Serene retreat, Ensuite: Private, Walk-in Closet: true
- Additional Bedrooms: Count: 2, Closet Space: Ample
- Upper Level Bathroom: Full bath
Exterior & Lot FeaturesLearn about the exterior and lot specifics of 8809 86 A
- Lot Features: Closet Organizers, No Smoking Home
- Lot Size Units: acres
- Parking Total: 4
- Parking Features: Attached Garage
- Lot Size Dimensions: 0.10
- Yard: Status: Meticulously landscaped, Features: Grass: Lush, Flower Beds: true, Rock Accents: true, Patio Area: Type: Stone firepit area, Privacy Wall: Wood
- Garage: Status: Fully finished and heated, Function: Extra comfort and convenience
Location & CommunityUnderstand the neighborhood and community
- Common Interest: Freehold
- Subdivision Name: Riverstone
- Proximity: Steps away from Riverstone Elementary
- Neighborhood: Sought-after
Utilities & SystemsReview utilities and system installations
- Energy Efficiency: Built with efficiency in mind
- Utility Costs: Low
Tax & Legal InformationGet tax and legal details applicable to 8809 86 A
- Tax Lot: 19
- Tax Year: 2024
- Tax Block: 8
- Parcel Number: 0036400877
- Tax Annual Amount: 4651.29
- Zoning Description: RS
- Warranty: Years left on the Alberta New Home Warranty
Additional FeaturesExplore extra features and benefits
- Price: Below the cost of a new build
- Value: Incredible value
- Showing Availability: Schedule a showing today
Room Dimensions

This listing content provided by REALTOR.ca
has
been licensed by REALTOR®
members of The Canadian Real Estate Association
members of The Canadian Real Estate Association
Nearby Listings Stat
Active listings
51
Min Price
$199,900
Max Price
$779,900
Avg Price
$438,831
Days on Market
32 days
Sold listings
24
Min Sold Price
$285,000
Max Sold Price
$589,900
Avg Sold Price
$399,508
Days until Sold
32 days
Nearby Places
Additional Information about 8809 86 A







































