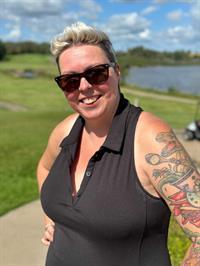139 Wolf Creek Avenue Se, Calgary
- Bedrooms: 3
- Bathrooms: 3
- Living area: 1434.78 square feet
- Type: Townhouse
- Added: 21 days ago
- Updated: 4 days ago
- Last Checked: 7 hours ago
Welcome to this stunning home on a quiet street with a south-facing rear yard! This almost brand-new Wolf Willow home offers many upgraded features & custom built by the original owners with a modern décor color palette. Convenient Location - Steps away from Fish Creek Park, the ponds, parks, dog park, pathways, shopping, and transit, and located on a quiet family-approved street. This family-approved home boasts style and taste throughout and is a winning design. A top-rated open floor plan with a double detached garage, front covered entry, large windows, and numerous architectural details allow for tons of natural light throughout. You will love the large chef's kitchen with a dramatic island, quartz countertops, upgraded stainless steel appliances, and a large dining nook. The Kitchen boasts custom two-color wood-style cabinetry, an undermount black granite sink, and ample counter space for entertaining. Upstairs, you will be greeted with three bedrooms and a laundry room - The good-sized primary bedroom has its own en suite and walk-in closet. Other upgrades include 9' main floor ceilings, an oversized professionally built 2-car garage, a large rear concrete patio, luxury vinyl floors, an electric fireplace, a water softener, and a concrete front walkway. To complete this home, the exterior elevation showcases a large covered front entry, stone detail, and grass for easy front yard care. Other bonus upgrades include exterior wood fencing, end unit, a rear lane across from a park. Check it out and Compare! It is a stunning home in an outstanding area. Call your friendly REALTOR(R) to book your viewing. (id:1945)
powered by

Property DetailsKey information about 139 Wolf Creek Avenue Se
Interior FeaturesDiscover the interior design and amenities
Exterior & Lot FeaturesLearn about the exterior and lot specifics of 139 Wolf Creek Avenue Se
Location & CommunityUnderstand the neighborhood and community
Tax & Legal InformationGet tax and legal details applicable to 139 Wolf Creek Avenue Se
Additional FeaturesExplore extra features and benefits
Room Dimensions

This listing content provided by REALTOR.ca
has
been licensed by REALTOR®
members of The Canadian Real Estate Association
members of The Canadian Real Estate Association
Nearby Listings Stat
Active listings
70
Min Price
$410,000
Max Price
$1,379,000
Avg Price
$679,893
Days on Market
33 days
Sold listings
43
Min Sold Price
$399,900
Max Sold Price
$1,125,000
Avg Sold Price
$615,410
Days until Sold
41 days
Nearby Places
Additional Information about 139 Wolf Creek Avenue Se

















