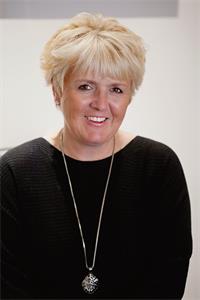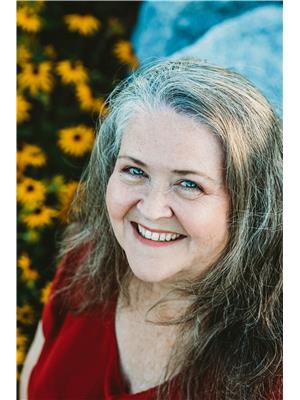310 Cinnibar Crt, Logan Lake
- Bedrooms: 3
- Bathrooms: 3
- Living area: 2158 square feet
- Type: Residential
- Added: 71 days ago
- Updated: 71 days ago
- Last Checked: 9 hours ago
Great 4 Level Split Home Ideal for Families!!! This fabulous 4 level split home is perfect for families and is located on a quiet cul-de-sac. This home offers central air conditioning, built-in vac, an abundance of space, making it the ideal setting for creating lasting memories. Upon entering, you'll find a living room, dining room and kitchen that overlooks the private backyard! A few steps up, you'll find the master bedroom with ensuite, 2 more bedrooms and the main bathroom! On the lower levels you will find a huge family room, laundry, a bathroom, den and hobby room!!! The outdoor living space includes a great fenced yard, providing a secure and fun environment for children and pets to play. A convenient back gate leads directly to the local park, offering endless outdoor adventures and activities for kids. Located in a quiet and safe cul-de-sac, this home is perfect for families seeking a peaceful neighborhood. You'll also enjoy easy access to schools, shopping and recreational facilities, all within a short distance from your new home. This 4 level split home combines comfort, convenience, and community, making it an exceptional choice for families looking to settle in a welcoming environment. With the big ticket items being recently done, you Don't want to miss out on this opportunity to own a dream home in an ideal location! (id:1945)
powered by

Property Details
- Cooling: Central air conditioning
- Heating: Forced air, Natural gas, Furnace
- Structure Type: House
- Construction Materials: Wood frame
Interior Features
- Appliances: Refrigerator, Central Vacuum, Dishwasher, Stove, Window Coverings, Washer & Dryer
- Living Area: 2158
- Bedrooms Total: 3
- Fireplaces Total: 1
- Fireplace Features: Wood, Conventional
Exterior & Lot Features
- Lot Features: Cul-de-sac
- Lot Size Units: square feet
- Parking Features: Carport
- Lot Size Dimensions: 11761
Location & Community
- Common Interest: Freehold
- Community Features: Family Oriented, Quiet Area
Tax & Legal Information
- Parcel Number: 023-903-082
- Tax Annual Amount: 2210
Room Dimensions
This listing content provided by REALTOR.ca has
been licensed by REALTOR®
members of The Canadian Real Estate Association
members of The Canadian Real Estate Association

















