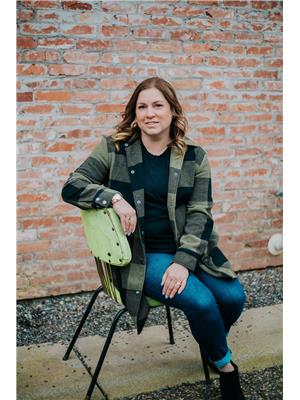4933 Labelle Avenue, Terrace
- Bedrooms: 4
- Bathrooms: 3
- Living area: 3056 square feet
- Type: Residential
- Added: 45 days ago
- Updated: 39 days ago
- Last Checked: 12 hours ago
* PREC - Personal Real Estate Corporation. This 4 bedroom 3 bath home is centrally located in the Horseshoe close to 3 schools, recreation, parks & downtown. Enter into the foyer with high vaulted ceilings which continues into the formal living room with wood tongue & groove ceiling & natural gas fireplace. Walk through French doors leads into the dining room again with high vaulted ceilings, the large kitchen w/ huge island & plenty of cabinets. The family room off the kitchen has French doors leading to the sundeck. Above the primary bedroom is large with a walk in closet & 3 pc bath w/ custom tiled shower. The lg deck off the bdrm for your morning coffee. The basement features another bedroom, rec room & storage. This home has so much to offer, Call your Agent for a viewing today. (id:1945)
powered by

Show More Details and Features
Property DetailsKey information about 4933 Labelle Avenue
Interior FeaturesDiscover the interior design and amenities
Exterior & Lot FeaturesLearn about the exterior and lot specifics of 4933 Labelle Avenue
Location & CommunityUnderstand the neighborhood and community
Tax & Legal InformationGet tax and legal details applicable to 4933 Labelle Avenue
Room Dimensions

This listing content provided by REALTOR.ca has
been licensed by REALTOR®
members of The Canadian Real Estate Association
members of The Canadian Real Estate Association
Nearby Listings Stat
Additional Information about 4933 Labelle Avenue













