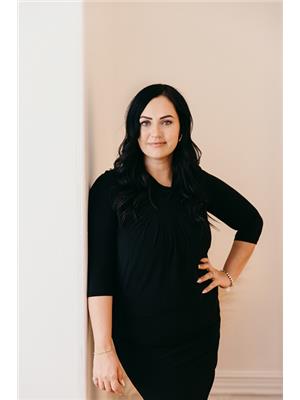1330 Main Street E, Brock Beaverton
- Bedrooms: 3
- Bathrooms: 2
- Type: Residential
- Added: 16 days ago
- Updated: 15 days ago
- Last Checked: 15 days ago
Nestled on a serene 1-acre, mature treed lot in Beaverton, this 2+1 bedroom, all-brick bungalow offers a perfect blend of nature, comfort & utility. Surrounded by a forested backdrop, this quality, custom-built home is solidly constructed and features an attached garage and additional heated 25x50 ft workshop, with its own electric panel and furnace ideal for hobbies or storage. Inside the house, you'll find a bright, eat-in kitchen, two full bathrooms, plenty of closet space, and a fully finished basement with large windows, a rec room, and a cozy gas fireplace. The backyard is a private oasis, complete with a pond, lush perennial gardens and a wired chicken coop, offering a perfect outdoor retreat. This property provides peaceful living with all the modern conveniences. Enjoy the tranquility of nature while being close to all amenities in the heart of Beaverton! (id:1945)
powered by

Property Details
- Cooling: Central air conditioning
- Heating: Forced air, Natural gas
- Stories: 1
- Structure Type: House
- Exterior Features: Brick
- Foundation Details: Concrete
- Architectural Style: Bungalow
Interior Features
- Basement: Finished, N/A
- Appliances: Washer, Refrigerator, Water softener, Dishwasher, Stove, Dryer, Window Coverings, Garage door opener
- Bedrooms Total: 3
Exterior & Lot Features
- Lot Features: Wooded area, Ravine
- Parking Total: 9
- Parking Features: Detached Garage
- Lot Size Dimensions: 132 x 330 FT
Location & Community
- Directions: HWY 12/ MAIN ST E
- Common Interest: Freehold
- Street Dir Suffix: East
- Community Features: School Bus
Utilities & Systems
- Sewer: Septic System
- Utilities: Cable
Tax & Legal Information
- Tax Annual Amount: 5045.45
Room Dimensions
This listing content provided by REALTOR.ca has
been licensed by REALTOR®
members of The Canadian Real Estate Association
members of The Canadian Real Estate Association















