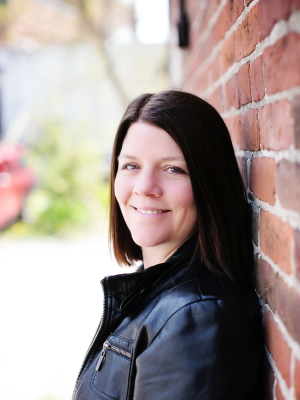390 Brimley Road S, Alnwick Haldimand
- Bedrooms: 4
- Bathrooms: 3
- Type: Residential
- Added: 120 days ago
- Updated: 33 days ago
- Last Checked: 21 hours ago
Stunning 2000' custom built stone & brick home on 1 acre landscaped lot in the Village of Grafton. Covered Front Porch leads to open concept living and a light filled foyer w/cathedral ceilings, hd wd floors& 9 ceilings. The LR, has a gas f/p. & a 12 ft french sliding door that leads to a 55' covered composite deck w/ glass railings connecting the indoors to the outdoors. The 2 bdrms are on opposite ends of the main floor. Spacious primary has 5 pc spa bath & a large WIC. All 3 baths have heated floors. The custom kitchen was built with entertaining in mind. It offers ceiling height cabinets, walk-in pantry, 10 island. M/FLR Laundry leads to oversized triple garage that is heated, insulated, and drywalled. Descend to lower level & enter a bright open concept W/O basement w/ 9 ceilings, heated floors, gas f/p, RR, Media room, wet bar, 4 pc bath, & 2 spacious bedrooms (one being used as a den) A 12 french sliding door leads to a patio & landscaped yard w/ garden shed & fire pit.
powered by

Property DetailsKey information about 390 Brimley Road S
- Cooling: Central air conditioning
- Heating: Forced air, Natural gas
- Stories: 1
- Structure Type: House
- Exterior Features: Stone
- Foundation Details: Concrete
- Architectural Style: Bungalow
Interior FeaturesDiscover the interior design and amenities
- Basement: Finished, Walk out, N/A
- Appliances: Refrigerator, Stove, Microwave, Blinds
- Bedrooms Total: 4
Exterior & Lot FeaturesLearn about the exterior and lot specifics of 390 Brimley Road S
- Water Source: Municipal water
- Parking Total: 13
- Parking Features: Attached Garage
- Lot Size Dimensions: 150 x 300 FT
Location & CommunityUnderstand the neighborhood and community
- Directions: Brimley Road South & Hwy 2
- Common Interest: Freehold
- Street Dir Suffix: South
Utilities & SystemsReview utilities and system installations
- Sewer: Septic System
- Utilities: Cable
Tax & Legal InformationGet tax and legal details applicable to 390 Brimley Road S
- Tax Annual Amount: 6533.24
Room Dimensions

This listing content provided by REALTOR.ca
has
been licensed by REALTOR®
members of The Canadian Real Estate Association
members of The Canadian Real Estate Association
Nearby Listings Stat
Active listings
4
Min Price
$935,000
Max Price
$2,980,000
Avg Price
$1,713,500
Days on Market
119 days
Sold listings
0
Min Sold Price
$0
Max Sold Price
$0
Avg Sold Price
$0
Days until Sold
days
Nearby Places
Additional Information about 390 Brimley Road S
























