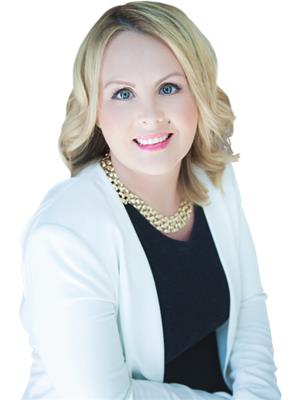45 Lamartine Cr, St Albert
- Bedrooms: 6
- Bathrooms: 3
- Living area: 121.37 square meters
- Type: Residential
- Added: 6 days ago
- Updated: 4 days ago
- Last Checked: 23 hours ago
A wonderful family homes awaits you! This charming 4-level split home has been lovingly cared for by the same owners since 1985 and shows in pristine condition. The main level leads you into spacious living and dining areas, and onto an expansive kitchen that has been recently renovated(2006), and is great for hosting family gatherings. The kitchen features a large island, two sink prep areas, heated floors and an abundance of solid hickory cabinets. The adjacent third level family room features a fireplace and cedar wall details. This level also leads to a office/bedroom, garage access, and half bath/laundry room. Upstairs has 3 nice size bedrooms, and two full bathrooms. The fully finished basement offers 2 additional bedrooms, wine room, storage area, and utility room with everything new in 2022(furnace, hot water on demand, water filtration system, and air conditioning.) Other elevated features include irrigation system, vinyl windows, fiberglass shingles, eavestroughs/leaf filters, and much more. (id:1945)
powered by

Property Details
- Cooling: Central air conditioning
- Heating: Forced air
- Year Built: 1977
- Structure Type: House
Interior Features
- Basement: Finished, Full
- Appliances: Washer, Refrigerator, Water softener, Dishwasher, Stove, Dryer, Microwave Range Hood Combo, Storage Shed, Window Coverings, Garage door opener
- Living Area: 121.37
- Bedrooms Total: 6
- Bathrooms Partial: 1
Exterior & Lot Features
- Lot Features: Private setting, Corner Site, Flat site
- Lot Size Units: square meters
- Parking Features: Attached Garage, Oversize
- Building Features: Vinyl Windows
- Lot Size Dimensions: 702.9
Location & Community
- Common Interest: Freehold
Tax & Legal Information
- Parcel Number: 114040
Room Dimensions

This listing content provided by REALTOR.ca has
been licensed by REALTOR®
members of The Canadian Real Estate Association
members of The Canadian Real Estate Association














