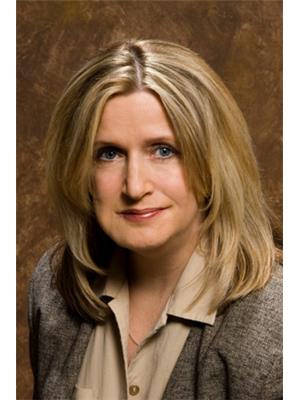623 36 St Sw, Edmonton
- Bedrooms: 3
- Bathrooms: 3
- Living area: 131.92 square meters
- Type: Residential
- Added: 34 days ago
- Updated: 9 days ago
- Last Checked: 49 minutes ago
Discover this beautiful corner lot 2-storey DBL detached garage home which has 3 bedrooms, 2.5 baths & a partially finished basement. It is walking distance to fantastic amenities like a community playground, disc golf course, ice skating ribbon, and a 15-acre pond with walking trails. Living here means you get the best of both worlds: the convenience of city life combined with the tranquility of nature. The window treatments throughout this residence radiates warmth and comfort. You get a modern open concept main floor. Upstairs, three generously sized bedrooms, including a luxurious master suite with an ensuite bathroom & a large walk-in closet. Natural light floods the partially finished basement through a striking open-to-above design, creating a bright living area ideal for gatherings, along with plenty of storage options. Enjoy the convenience of a corner lot without the hassle of sidewalk shoveling. This home comes w/ central aircon & is move-in ready, waiting for you to make it yours! (id:1945)
powered by

Property DetailsKey information about 623 36 St Sw
- Cooling: Central air conditioning
- Heating: Forced air
- Stories: 2
- Year Built: 2017
- Structure Type: House
Interior FeaturesDiscover the interior design and amenities
- Basement: Partially finished, Full
- Appliances: Washer, Refrigerator, Dishwasher, Stove, Dryer, Hood Fan, Garage door opener
- Living Area: 131.92
- Bedrooms Total: 3
- Bathrooms Partial: 1
Exterior & Lot FeaturesLearn about the exterior and lot specifics of 623 36 St Sw
- Lot Features: Corner Site, Flat site
- Lot Size Units: square meters
- Parking Features: Detached Garage
- Lot Size Dimensions: 300.88
Location & CommunityUnderstand the neighborhood and community
- Common Interest: Freehold
Tax & Legal InformationGet tax and legal details applicable to 623 36 St Sw
- Parcel Number: 10843843
Room Dimensions

This listing content provided by REALTOR.ca
has
been licensed by REALTOR®
members of The Canadian Real Estate Association
members of The Canadian Real Estate Association
Nearby Listings Stat
Active listings
69
Min Price
$315,000
Max Price
$6,200,000
Avg Price
$602,072
Days on Market
50 days
Sold listings
34
Min Sold Price
$300,000
Max Sold Price
$2,400,000
Avg Sold Price
$530,126
Days until Sold
52 days
Nearby Places
Additional Information about 623 36 St Sw
















































