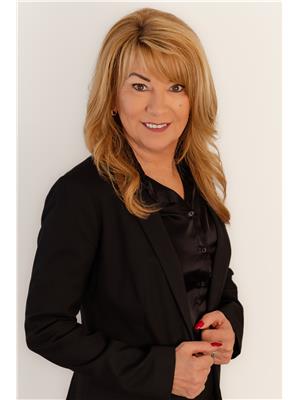19 Madawaska Street, Saintjacques
- Bedrooms: 4
- Bathrooms: 2
- Living area: 1242 square feet
- Type: Residential
- Added: 158 days ago
- Updated: 8 days ago
- Last Checked: 9 hours ago
This magnificent property, on the market for the first time, is absolutely impeccable. It offers you on the main floor three bedrooms, a large full bathroom, and an open concept space including living room, kitchen and dining room, equipped with hardwood cabinets. The basement is fully finished with a huge family room, a second full bathroom, a large laundry room, a fourth bedroom, a storage room, as well as a utility space. You will be able to appreciate the comfort that the central heat pump offers you in this home. The garage is double, attached and insulated. In the backyard, you will find a space to relax with a mosquito net, allowing you to enjoy the beautiful summer days. Still in the fully furnished backyard, you will find a corner for a fire pit, a large shed, a garden area, as well as a space that can accommodate a spa. So if you are looking for a family property, this house is definitely for you. Call for a visit! (id:1945)
powered by

Property Details
- Cooling: Central air conditioning, Heat Pump
- Heating: Heat Pump
- Year Built: 2004
- Structure Type: House
- Exterior Features: Wood siding, Other
- Foundation Details: Concrete
- Architectural Style: Bungalow
Interior Features
- Flooring: Hardwood, Ceramic
- Living Area: 1242
- Bedrooms Total: 4
- Above Grade Finished Area: 2484
- Above Grade Finished Area Units: square feet
Exterior & Lot Features
- Water Source: Municipal water
- Lot Size Units: square meters
- Parking Features: Attached Garage, Garage
- Lot Size Dimensions: 1003
Utilities & Systems
- Sewer: Municipal sewage system
Tax & Legal Information
- Parcel Number: 35321231
- Tax Annual Amount: 4326.26
Room Dimensions

This listing content provided by REALTOR.ca has
been licensed by REALTOR®
members of The Canadian Real Estate Association
members of The Canadian Real Estate Association














