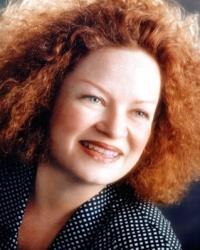60 Springhusrt Avenue Unit 216, Ottawa
- Bedrooms: 1
- Bathrooms: 1
- Type: Apartment
- Added: 21 hours ago
- Updated: 20 hours ago
- Last Checked: 12 hours ago
"The Corners on Main" by Domicile, recognized for high quality & style. Open concept features a beautiful kitchen w quartz counters, plenty of cabinet space. European appliances, center island/breakfast bar. Gas cook top & built in oven. Den was enclosed w double frosted glass doors by the sellers to use the room as a bdrm, it easily fits a Queen. Relax in your spacious bright liv room or take it outside where you can find your own private 400 sq ft Terrace, a great space for enjoying the seasons, & entertaining loved ones! handy gas BBQ hookup. Large Primary bedroom. Love the front storage/laundry rm, great for sports equipment, rare to find this much storage in a condo unit. The unit is on the same level as the Gym and yoga room...no excuses!! Building features a party room, guest suite for owners use. dog walers,cyclists paradise, close to shops, Ottawa River, canal, cafes & farmers market. Underground parking & storage. The images of terrace are exclusively yours. 400 sq feet (id:1945)
powered by

Show
More Details and Features
Property DetailsKey information about 60 Springhusrt Avenue Unit 216
- Cooling: Central air conditioning
- Heating: Heat Pump, Natural gas
- Stories: 1
- Year Built: 2019
- Structure Type: Apartment
- Exterior Features: Brick, Siding
- Foundation Details: Poured Concrete
- Type: Condo
- Name: The Corners on Main
- Developer: Domicile
- Condition: High quality & style
- Size: Open concept design
Interior FeaturesDiscover the interior design and amenities
- Basement: None, Not Applicable
- Flooring: Hardwood
- Appliances: Washer, Refrigerator, Dishwasher, Stove, Dryer
- Bedrooms Total: 1
- Kitchen: Countertops: Quartz, Cabinet Space: Plenty, Appliances: European, Cook Top: Gas, Oven: Built-in, Center Island: Yes, Breakfast Bar: Yes
- Den: Enclosed: Yes, with double frosted glass doors, Function: Bedroom, Office, Hobby Room, Exercise space, Size: Fits a Queen bed
- Living Room: Spacious: Yes, Bright: Yes, Doors: Sliding glass doors, Terrace Access: 400 sq ft
- Primary Bedroom: Size: Large
- Storage Laundry Room: Features: Front storage/laundry room, Usage: Storage for sports equipment, Availability: Rare amount of storage for a condo
- Window Treatments: Custom Blinds: Included, Light Fixtures: Included
Exterior & Lot FeaturesLearn about the exterior and lot specifics of 60 Springhusrt Avenue Unit 216
- Water Source: Municipal water
- Parking Total: 1
- Parking Features: Underground
- Building Features: Storage - Locker, Exercise Centre, Guest Suite, Laundry - In Suite, Party Room
- Terrace: Size: 400 sq ft, BBQ Hookup: Gas, Seasonal Enjoyment: Great space for enjoying the seasons
Location & CommunityUnderstand the neighborhood and community
- Common Interest: Condo/Strata
- Community Features: Pets Allowed, Recreational Facilities
- Neighborhood: Description: Cyclists paradise, Proximity: Close to shops, cafes & farmers market
Property Management & AssociationFind out management and association details
- Association Fee: 462
- Association Name: EOPMG/123-456-7890 - 123-456-7890
- Association Fee Includes: Property Management, Caretaker, Other, See Remarks, Condominium Amenities, Recreation Facilities, Reserve Fund Contributions
- Amenities: Gym: On the same level, Yoga Room: On the same level, Party Room: Available for owners' use
Utilities & SystemsReview utilities and system installations
- Sewer: Municipal sewage system
- Parking: Underground parking
- Storage: Included
Tax & Legal InformationGet tax and legal details applicable to 60 Springhusrt Avenue Unit 216
- Tax Year: 2024
- Parcel Number: 160470022
- Tax Annual Amount: 5000
- Zoning Description: Residential
- Conditions: 24 hr irrevocable
Room Dimensions

This listing content provided by REALTOR.ca
has
been licensed by REALTOR®
members of The Canadian Real Estate Association
members of The Canadian Real Estate Association
Nearby Listings Stat
Active listings
141
Min Price
$239,999
Max Price
$1,050,000
Avg Price
$432,589
Days on Market
79 days
Sold listings
42
Min Sold Price
$299,900
Max Sold Price
$729,900
Avg Sold Price
$397,143
Days until Sold
64 days


































