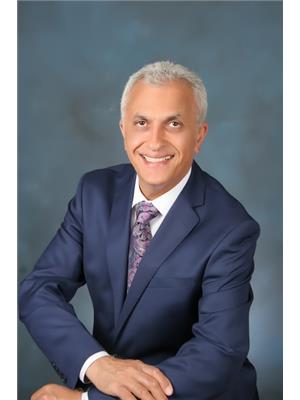1110 50 Inverlochy Boulevard, Markham Royal Orchard
- Bedrooms: 3
- Bathrooms: 2
- Type: Apartment
Source: Public Records
Note: This property is not currently for sale or for rent on Ovlix.
We have found 6 Condos that closely match the specifications of the property located at 1110 50 Inverlochy Boulevard with distances ranging from 2 to 10 kilometers away. The prices for these similar properties vary between 449,900 and 649,000.
Recently Sold Properties
Nearby Places
Name
Type
Address
Distance
Thornhill Secondary School
School
167 Dudley Ave
1.2 km
Shouldice Hospital
Hospital
7750 Bayview Ave
1.6 km
Thornlea Secondary School
School
8075 Bayview Ave
1.9 km
Langstaff Secondary School
School
106 Garden Ave
2.4 km
Toronto Montessori Schools
School
8569 Bayview Ave
2.7 km
The Promenade
Shopping mall
1 Promenade Cir
2.8 km
Newtonbrook Secondary School
School
155 Hilda Ave
3.0 km
Hillcrest Mall
Restaurant
9350 Yonge St
4.0 km
AMD
Establishment
1 Commerce Valley Dr E
4.1 km
FutureSkills High School
School
5635 Yonge St #202
4.5 km
Stephen Lewis Secondary School
School
555 Autumn Hill Blvd
4.5 km
The David Dunlap Observatory
Establishment
123 Hillsview Dr
4.7 km
Property Details
- Cooling: Central air conditioning
- Heating: Forced air, Natural gas
- Structure Type: Apartment
- Exterior Features: Concrete, Brick
Interior Features
- Flooring: Hardwood
- Appliances: Washer, Refrigerator, Dishwasher, Stove, Oven, Dryer, Microwave
- Bedrooms Total: 3
- Bathrooms Partial: 1
Exterior & Lot Features
- View: View
- Lot Features: Balcony, Carpet Free
- Parking Total: 1
- Pool Features: Indoor pool
- Parking Features: Underground
- Building Features: Exercise Centre, Party Room, Sauna, Security/Concierge, Visitor Parking
Location & Community
- Directions: Yonge St & 407
- Common Interest: Condo/Strata
- Community Features: Pet Restrictions
Property Management & Association
- Association Fee: 1096.24
- Association Name: Elite Property Management
- Association Fee Includes: Common Area Maintenance, Cable TV, Heat, Electricity, Water, Insurance, Parking
Tax & Legal Information
- Tax Annual Amount: 2408.4
- Zoning Description: Residential
Bright & Spacious 3 Bedroom North-East Corner Suite With Panoramic Views. Great Split Bedroom. 2 Huge Balconies + Ensuite Storage Locker. Well Managed & Maintained Central Thornhill Complex W/Manicured Grounds & Extensive Recreation facilities including a Tennis Court, Indoor Pool, Basketball Court, Sauna + more. Easily access numerous Parks, Shopping, Transit & Hwy 7/407. Walking distance to several schools. Security Guard Is On Duty Evenings To Morning. Condo Fees Include All Utilities & Basic Cable. New A/C & heating install from building later this year.
Demographic Information
Neighbourhood Education
| Master's degree | 110 |
| Bachelor's degree | 220 |
| University / Above bachelor level | 55 |
| University / Below bachelor level | 45 |
| Certificate of Qualification | 10 |
| College | 150 |
| Degree in medicine | 15 |
| University degree at bachelor level or above | 420 |
Neighbourhood Marital Status Stat
| Married | 710 |
| Widowed | 135 |
| Divorced | 170 |
| Separated | 65 |
| Never married | 390 |
| Living common law | 65 |
| Married or living common law | 775 |
| Not married and not living common law | 760 |
Neighbourhood Construction Date
| 1961 to 1980 | 690 |
| 1981 to 1990 | 70 |
| 2006 to 2010 | 10 |
| 1960 or before | 30 |









