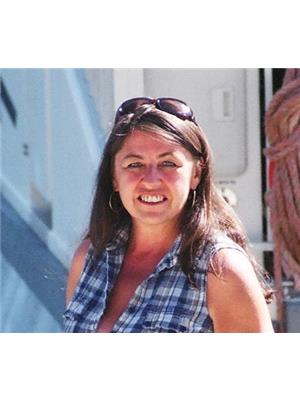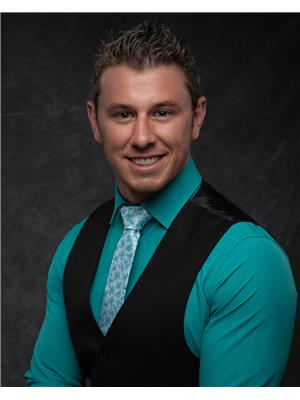371 Deejay Road, Barriere
- Bedrooms: 3
- Bathrooms: 2
- Living area: 2358 square feet
- Type: Residential
- Added: 46 days ago
- Updated: 14 days ago
- Last Checked: 18 hours ago
Truckers Special - with a 3 Bedroom, 2 Bath Two Storey Home with a Full Basement on just under 1/2 acre, fully fenced back yard. Kitchen & Baths fully renovated. Large Living Room with Pellet Stove insert over to the formal dining room & out to the covered entertainment deck. Through the renovated kitchen to the breakfast nook. Upper level features 2 bdrms, one is Master Bedroom with walk in closet & large landing. Full 4 piece bath. Down stairs we have the Family room with Pellet Stove & the Large Rec Room with covered basement walk-out, furnace room & large storage area. Covered walk-way from Laundry to the 40'x38' Garage/Shop with Built in Hoist. Tons of room for all vehicles and your highway truck. Easy to show. (id:1945)
powered by

Property DetailsKey information about 371 Deejay Road
- Roof: Steel, Unknown
- Cooling: Central air conditioning
- Heating: Forced air, Electric
- Stories: 3
- Year Built: 1976
- Structure Type: House
- Exterior Features: Composite Siding
- Architectural Style: Bungalow
Interior FeaturesDiscover the interior design and amenities
- Basement: Full
- Flooring: Mixed Flooring
- Appliances: Refrigerator, Dishwasher, Range
- Living Area: 2358
- Bedrooms Total: 3
- Fireplaces Total: 1
- Bathrooms Partial: 1
- Fireplace Features: Stove
Exterior & Lot FeaturesLearn about the exterior and lot specifics of 371 Deejay Road
- Lot Features: Level lot
- Water Source: Municipal water
- Lot Size Units: acres
- Parking Total: 4
- Parking Features: Detached Garage, Breezeway, Oversize
- Lot Size Dimensions: 0.48
Location & CommunityUnderstand the neighborhood and community
- Common Interest: Freehold
Tax & Legal InformationGet tax and legal details applicable to 371 Deejay Road
- Zoning: Recreational
- Parcel Number: 006-148-352
- Tax Annual Amount: 3398
Room Dimensions

This listing content provided by REALTOR.ca
has
been licensed by REALTOR®
members of The Canadian Real Estate Association
members of The Canadian Real Estate Association
Nearby Listings Stat
Active listings
17
Min Price
$135,000
Max Price
$2,900,000
Avg Price
$837,018
Days on Market
80 days
Sold listings
6
Min Sold Price
$465,000
Max Sold Price
$615,000
Avg Sold Price
$578,317
Days until Sold
149 days
Nearby Places
Additional Information about 371 Deejay Road

































