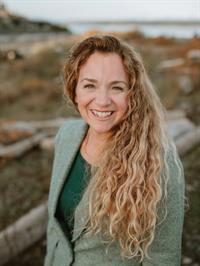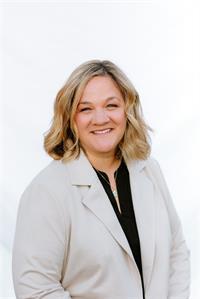701 Upland Dr, Campbell River
- Bedrooms: 4
- Bathrooms: 3
- Living area: 2670 square feet
- Type: Residential
- Added: 51 days ago
- Updated: 43 days ago
- Last Checked: 5 hours ago
Welcome to endless opportunities. From a backyard big enough to build a carriage house or a dream shop, to a very adaptable large home, all sitting conveniently on top of the hill minutes from merecroft village, hilchey village and all levels of schools, parks and playgrounds. The views of the discovery passage are phenomenal. Wherever you are on the property you are a quick glance, or two steps away from stunning ocean views. From the front yard, lower yard and patio including expansive views from the upper level both inside and on the grand sized 50’ deck. A sun lovers paradise with endless potential. Many updates have been done including Kitchen cabinets & counters and engineered hand scraped hardwood on main level. Downstairs you will find an updated large family room with wood stove insert, wet bar & outdoor access to a covered patio and conveniently fenced side yard. The large lower level Rec room is ready for your ideas. The separate laundry area contains a gas furnace and a new gas hot water tank. Downstairs has sweet suite(s) potential. For storage there is a 1 car garage with a bonus enclosed storage/shop room behind it. The large gently sloping lot is private in the back & low maintenance with garden boxes for growing your own organic veggies. Whether you want a large family home with stunning views and a massive yard, or a piece of property with loads of rental and development potential, this house has it. Bring your dreams and visions then start enjoying everything Campbell River offers (id:1945)
powered by

Property Details
- Cooling: None
- Heating: Forced air, Natural gas, Wood
- Year Built: 1971
- Structure Type: House
- Architectural Style: Contemporary
Interior Features
- Appliances: Washer, Refrigerator, Stove, Dryer
- Living Area: 2670
- Bedrooms Total: 4
- Fireplaces Total: 2
- Above Grade Finished Area: 2279
- Above Grade Finished Area Units: square feet
Exterior & Lot Features
- View: Mountain view, Ocean view
- Lot Features: Central location, Other
- Lot Size Units: square feet
- Parking Total: 4
- Lot Size Dimensions: 11647
Location & Community
- Common Interest: Freehold
Tax & Legal Information
- Tax Lot: 53
- Zoning: Residential
- Parcel Number: 002-317-524
- Tax Annual Amount: 4658
- Zoning Description: R-1
Room Dimensions
This listing content provided by REALTOR.ca has
been licensed by REALTOR®
members of The Canadian Real Estate Association
members of The Canadian Real Estate Association
















