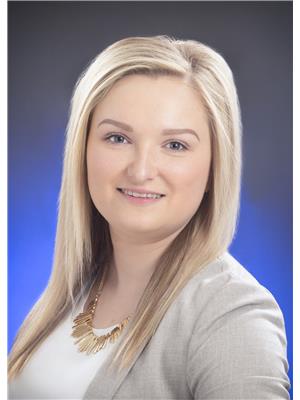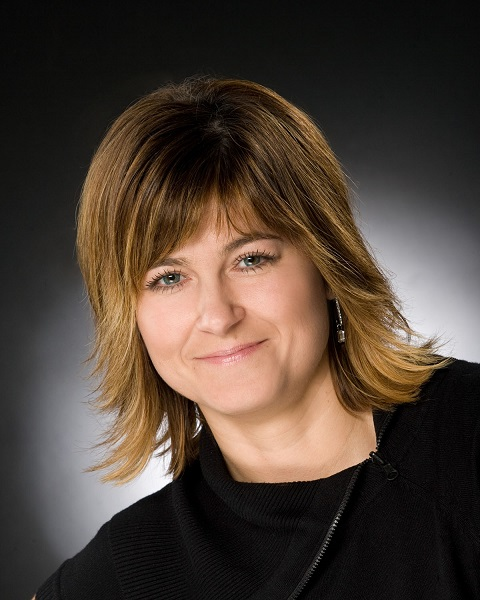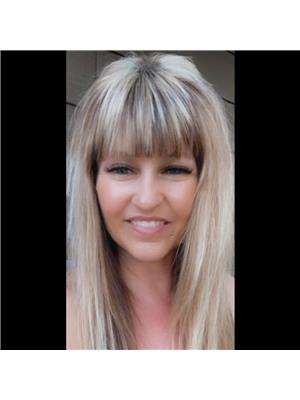115 Garvin Crescent, Canora
- Bedrooms: 4
- Bathrooms: 2
- Living area: 1347 square feet
- Type: Residential
- Added: 11 days ago
- Updated: 10 days ago
- Last Checked: 22 hours ago
A fantastic opportunity to own your first home, with room to grow! This home has had one homeowner, and was well thought out when it was built. Located on a quiet crescent, you will find this 4-bedroom, 2-bathroom home with just over 1,300sq.ft. Attached to the home is a double car garage. Off the garage there are two entrances into the spacious mudroom. Mudroom provides access up into the heart of the home, and down to the basement. Kitchen is spacious with ample counter and cupboard space, and features an island. The cabinets are constructed by the original homeowner, and are well built. Dining area also features a built-in cabinet, and provides space for a good-sized table. Living room is at the front of the home. Enjoy the warmth of the wood burning fireplace in the living room during the winter months. Primary bedroom is spacious and has a 2PC ensuite. Finishing off the main floor are two additional bedrooms, and a 4PC a bathroom. Basement is primarily unfinished but does have one bedroom, a utility room and a large storage room under the steps. Plumbing for an additional bathroom in the basement is there. The home is situated on a very large, 0.5-acre yard. Room for a large garden, with plenty of green space to spare. Taxes for 2024 are $2,170. Schedule a viewing today! (id:1945)
powered by

Show More Details and Features
Property DetailsKey information about 115 Garvin Crescent
Interior FeaturesDiscover the interior design and amenities
Exterior & Lot FeaturesLearn about the exterior and lot specifics of 115 Garvin Crescent
Location & CommunityUnderstand the neighborhood and community
Tax & Legal InformationGet tax and legal details applicable to 115 Garvin Crescent
Additional FeaturesExplore extra features and benefits
Room Dimensions

This listing content provided by REALTOR.ca has
been licensed by REALTOR®
members of The Canadian Real Estate Association
members of The Canadian Real Estate Association
Nearby Listings Stat
Nearby Places
Additional Information about 115 Garvin Crescent














