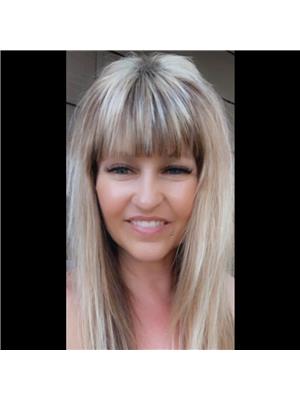122 1st Avenue W, Canora
- Bedrooms: 2
- Bathrooms: 1
- Living area: 1174 square feet
- Type: Residential
- Added: 148 days ago
- Updated: 147 days ago
- Last Checked: 56 minutes ago
You will find this recently updated home only one block off Main Street in Canora, located just 30 minutes north of Yorkton! This 1174 sq ft 2 bedroom, 1 bath bungalow has a single detached garage, shed and deck just awaiting its new owners! Upon entry, you are welcomed with a warm ambiance of a fireplace inviting you into your spacious living/dining area. The kitchen hosts stainless steel appliances with a moveable island to prepare all those home cooked meals for family and friends. There are two main floor bedrooms, a bonus room/office, laundry room and 4 pc bathroom. Your basement is open for development including a storage room with shelving, water heater and furnace. And to accommodate your entertaining needs - your backyard has a beautiful deck and a large grassed area with firepit! Taxes are $1172/yr…so please book a showing today. (id:1945)
powered by

Property DetailsKey information about 122 1st Avenue W
- Heating: Forced air, Natural gas
- Year Built: 1944
- Structure Type: House
- Architectural Style: Bungalow
Interior FeaturesDiscover the interior design and amenities
- Basement: Unfinished, Full
- Appliances: Refrigerator, Stove, Dryer, Microwave, Hood Fan, Storage Shed, Window Coverings
- Living Area: 1174
- Bedrooms Total: 2
Exterior & Lot FeaturesLearn about the exterior and lot specifics of 122 1st Avenue W
- Lot Features: Treed, Rectangular
- Parking Features: Detached Garage, Parking Space(s), Gravel
- Lot Size Dimensions: 50x120
Location & CommunityUnderstand the neighborhood and community
- Common Interest: Freehold
Tax & Legal InformationGet tax and legal details applicable to 122 1st Avenue W
- Tax Year: 2024
- Tax Annual Amount: 1172
Room Dimensions
| Type | Level | Dimensions |
| Living room | Main level | x |
| Kitchen | Main level | x |
| Dining room | Main level | x |
| Bedroom | Main level | x |
| Bedroom | Main level | x |
| 4pc Bathroom | Main level | x |
| Laundry room | Main level | 8.6 x |
| Bonus Room | Main level | 12.2 x |
| Storage | Main level | 6.5 x |
| Other | Basement | 26 x 13.4 |
| Storage | Basement | x |

This listing content provided by REALTOR.ca
has
been licensed by REALTOR®
members of The Canadian Real Estate Association
members of The Canadian Real Estate Association
Nearby Listings Stat
Active listings
5
Min Price
$45,000
Max Price
$120,000
Avg Price
$86,560
Days on Market
72 days
Sold listings
8
Min Sold Price
$22,000
Max Sold Price
$159,900
Avg Sold Price
$86,087
Days until Sold
143 days












