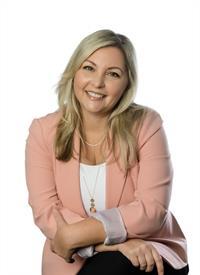27 Belvedere Road, Quinte West
- Bedrooms: 4
- Bathrooms: 3
- Type: Residential
- Added: 85 days ago
- Updated: 17 days ago
- Last Checked: 2 hours ago
Location! Location! Whether you are getting posted to CFB Trenton or you're looking for a family home that's within walking distance to schools and located in a desirable neighbourhood close to all amenities, this 4 bedroom, 2.5 bath, 2 car garage home will ft the bill! The eat-in kitchen has ample cabinet space and a peninsula for quick morning breakfasts. The bedrooms are generously sized and the primary bedroom has access to the main floor bathroom. Enjoy the sunlight from the Southern exposure both inside the home and outside on the vinyl covered deck. For the handyperson, the fully insulated garage has plenty of storage, as well as space for a workshop. The shingles (2016) and the hot water tank (2018) were installed by the previous owner. (id:1945)
powered by

Property DetailsKey information about 27 Belvedere Road
- Cooling: Central air conditioning
- Heating: Forced air, Natural gas
- Stories: 1
- Structure Type: House
- Exterior Features: Brick, Vinyl siding
- Foundation Details: Block
- Architectural Style: Raised bungalow
Interior FeaturesDiscover the interior design and amenities
- Basement: Partially finished, N/A
- Appliances: Washer, Refrigerator, Dishwasher, Stove, Dryer
- Bedrooms Total: 4
- Bathrooms Partial: 1
Exterior & Lot FeaturesLearn about the exterior and lot specifics of 27 Belvedere Road
- Water Source: Municipal water
- Parking Total: 6
- Parking Features: Garage
- Lot Size Dimensions: 96.9 x 59.5 FT
Location & CommunityUnderstand the neighborhood and community
- Directions: Belvedere Rd & Northview Lane
- Common Interest: Freehold
- Community Features: Community Centre
Utilities & SystemsReview utilities and system installations
- Sewer: Sanitary sewer
Tax & Legal InformationGet tax and legal details applicable to 27 Belvedere Road
- Tax Year: 2024
- Tax Annual Amount: 3270
- Zoning Description: R2
Room Dimensions

This listing content provided by REALTOR.ca
has
been licensed by REALTOR®
members of The Canadian Real Estate Association
members of The Canadian Real Estate Association
Nearby Listings Stat
Active listings
11
Min Price
$559,000
Max Price
$1,060,000
Avg Price
$733,355
Days on Market
107 days
Sold listings
1
Min Sold Price
$689,900
Max Sold Price
$689,900
Avg Sold Price
$689,900
Days until Sold
18 days
Nearby Places
Additional Information about 27 Belvedere Road





































