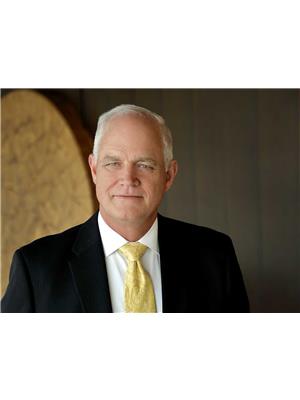9307 62nd Avenue Unit 211, Osoyoos
- Bedrooms: 2
- Bathrooms: 2
- Living area: 1335 square feet
- Type: Apartment
- Added: 13 days ago
- Updated: 12 days ago
- Last Checked: 20 hours ago
Welcome to Desert Court in Osoyoos! This 2-bedroom plus den, 2-bathroom condo offers comfort and convenience. Located on the second floor, this end unit is accessible by elevator and features a spacious open floor plan with modern updates, including stainless steel appliances, updated flooring and hot water heater. Relax in the living area with a cozy gas fireplace or enjoy your private covered balcony with mountain views. The master suite includes a walk-through closet, a 4-piece ensuite, and sliding doors to the balcony. In-unit laundry adds to the convenience. Pet-friendly and with no age restrictions, this condo also allows rentals of 30 days or more, making it a great investment. Enjoy amenities like the outdoor pool and take a short walk to Osoyoos Lake, beaches, and shopping. Strata fees are $410.51/month. Don’t miss out—schedule a viewing today and make this charming condo yours! All measurements are approximate; buyer to verify if important. (id:1945)
powered by

Property Details
- Cooling: Wall unit
- Heating: Baseboard heaters, Electric, See remarks
- Stories: 1
- Year Built: 2003
- Structure Type: Apartment
- Exterior Features: Stucco
Interior Features
- Flooring: Ceramic Tile, Vinyl
- Appliances: Washer, Refrigerator, Range - Electric, Dishwasher, Dryer, Hood Fan
- Living Area: 1335
- Bedrooms Total: 2
- Fireplaces Total: 1
- Fireplace Features: Gas, Unknown
Exterior & Lot Features
- View: Mountain view
- Lot Features: Balcony
- Water Source: Municipal water
- Parking Total: 3
- Pool Features: Inground pool, Outdoor pool
- Parking Features: Other
Location & Community
- Common Interest: Condo/Strata
- Community Features: Pets Allowed
Property Management & Association
- Association Fee: 410.51
- Association Fee Includes: Property Management, Waste Removal, Ground Maintenance, Insurance, Recreation Facilities, Reserve Fund Contributions
Utilities & Systems
- Sewer: Municipal sewage system
Tax & Legal Information
- Zoning: Unknown
- Parcel Number: 025-874-276
- Tax Annual Amount: 3098.48
Room Dimensions
This listing content provided by REALTOR.ca has
been licensed by REALTOR®
members of The Canadian Real Estate Association
members of The Canadian Real Estate Association


















