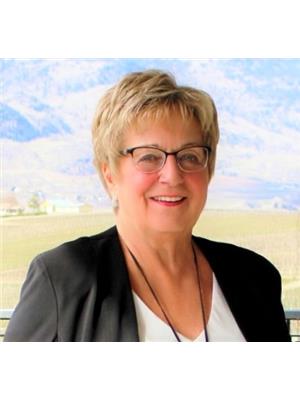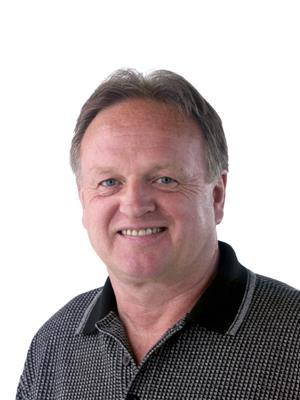5640 51st Street Unit 203, Osoyoos
- Bedrooms: 2
- Bathrooms: 2
- Living area: 1217 square feet
- Type: Apartment
- Added: 127 days ago
- Updated: 23 days ago
- Last Checked: 11 hours ago
Welcome to Brightwater phase 2 SOUTHWEST CORNER UNIT!! Osoyoos’s Newest Condo Development located on Lakeshore Drive and mere steps to Osoyoos Lake. Brand new and move in ready with immediate Possession. This two-bedroom two-bathroom unit has an open concept design with large window and patio doors that create bright airy living areas. The building has an elevator, and each unit comes with one underground heated secured parking stall. We know people love to get outside in the warm months, so all condos have spacious balconies with room for tables and chairs. Each unit also has storage rooms accessible from the balcony. Whether you are living or vacationing in Canada’s Only Desert with the Canada’s Warmest Lake, this is what living in a “Postcard” is all about. For more information, please reach out to LS. (id:1945)
powered by

Property DetailsKey information about 5640 51st Street Unit 203
- Roof: Asphalt shingle, Unknown
- Cooling: See Remarks
- Heating: Electric, See remarks, Other
- Stories: 1
- Year Built: 2024
- Structure Type: Apartment
- Exterior Features: Other
Interior FeaturesDiscover the interior design and amenities
- Living Area: 1217
- Bedrooms Total: 2
Exterior & Lot FeaturesLearn about the exterior and lot specifics of 5640 51st Street Unit 203
- View: Lake view, Mountain view
- Water Source: Municipal water
- Parking Total: 1
- Parking Features: Underground, Other, See Remarks
Location & CommunityUnderstand the neighborhood and community
- Common Interest: Condo/Strata
- Community Features: Pets Allowed
Property Management & AssociationFind out management and association details
- Association Fee: 365.19
Utilities & SystemsReview utilities and system installations
- Sewer: Municipal sewage system
Tax & Legal InformationGet tax and legal details applicable to 5640 51st Street Unit 203
- Zoning: Unknown
- Parcel Number: 032-187-025
Room Dimensions

This listing content provided by REALTOR.ca
has
been licensed by REALTOR®
members of The Canadian Real Estate Association
members of The Canadian Real Estate Association
Nearby Listings Stat
Active listings
87
Min Price
$43,500
Max Price
$3,999,000
Avg Price
$491,579
Days on Market
219 days
Sold listings
18
Min Sold Price
$79,000
Max Sold Price
$1,975,000
Avg Sold Price
$571,189
Days until Sold
375 days






























