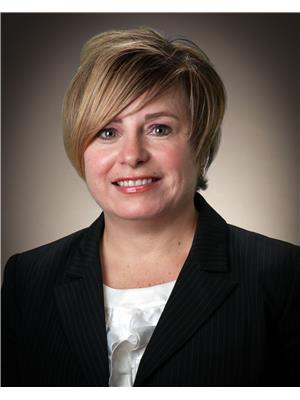43 Vale Drive, Pouch Cove
- Bedrooms: 6
- Bathrooms: 5
- Living area: 4713 square feet
- Type: Residential
- Added: 24 days ago
- Updated: 24 days ago
- Last Checked: 20 minutes ago
An Unparalleled Opportunity Awaits in The Vales—this executive home, perfectly nestled on the shores of Shoe Cove Pond, offers a rare blend of elegance, comfort, and natural beauty, all just minutes from the city. Step inside to discover a home where every detail has been thoughtfully designed and carefully crafted. The main floor features expansive formal living and dining rooms, ideal for hosting gatherings or intimate dinner parties. At the heart of the home is a large custom kitchen, seamlessly flowing into a spacious family room with a cozy fireplace, while the formal living room boasts another inviting fireplace. A bright office and a convenient powder room complete this level. Upstairs, you’ll find four generously sized bedrooms and three full baths, including a luxurious primary ensuite with a private balcony overlooking the pond—a serene spot to savor your morning coffee and take in the peaceful views. The lower level continues to impress with two additional bedrooms, a full bathroom, a storage room, and a walkout living room bathed in natural light. This versatile space is perfect for a guest suite, recreation room, or a private retreat with direct access to the outdoors. Outside, two main-floor decks offer the perfect settings for outdoor entertaining or quiet reflection. The acre-plus, beautifully landscaped lot features an 8 x 10 Sun Valley cedar greenhouse, three mature gardens, and a hand-built rock garden wall that adds rustic charm to the home’s elegant facade. Whether kayaking in the summer, skating in the winter, or simply enjoying the tranquil surroundings from your private dock, this property offers a dream lifestyle. Practical features include a double attached garage and a robust 400 amp electrical service to meet all your modern needs. With its unmatched blend of luxury, natural beauty, and convenience, this home offers an experience like no other. Embrace the lifestyle you’ve always dreamed of—make this waterfront sanctuary your own. (id:1945)
powered by

Show
More Details and Features
Property DetailsKey information about 43 Vale Drive
- Heating: Electric, Propane
- Stories: 2
- Year Built: 2010
- Structure Type: House
- Exterior Features: Vinyl siding
- Foundation Details: Concrete, Poured Concrete
- Architectural Style: 2 Level
- Type: executive home
- Location: Shoe Cove Pond
- Land Size: acre-plus
- Number Of Floors: 3
- Number Of Bedrooms: 6
- Number Of Bathrooms: 4
- Double Attached Garage: true
Interior FeaturesDiscover the interior design and amenities
- Flooring: Laminate, Ceramic Tile, Mixed Flooring
- Appliances: Washer, Refrigerator, Dishwasher, Stove, Dryer
- Living Area: 4713
- Bedrooms Total: 6
- Fireplaces Total: 1
- Bathrooms Partial: 1
- Fireplace Features: Insert, Propane
- Formal Living Room: fireplace: true, size: expansive
- Formal Dining Room: size: expansive
- Kitchen: type: custom, size: large
- Family Room: fireplace: true, size: spacious
- Office: bright: true
- Powder Room: convenient: true
- Bedrooms: count: 4, sizes: generously sized
- Baths: count: 3, luxurious_primary_ensuite: private_balcony: true, view: pond
- Lower Level: extra_bedrooms: 2, full_bath: true, storage_room: true, natural_light: true, uses: guest suite, recreation room, private retreat
Exterior & Lot FeaturesLearn about the exterior and lot specifics of 43 Vale Drive
- Water Source: Drilled Well
- Parking Features: Attached Garage, Garage
- Lot Size Dimensions: 1.37 Acres
- Decks: count: 2, location: main-floor, uses: outdoor entertaining, quiet reflection
- Landscaping: beautifully landscaped
- Greenhouse: size: 8 x 10, type: Sun Valley cedar
- Gardens: count: 3, types: mature gardens
- Rock Garden Wall: type: hand-built, style: rustic charm
- Dock: type: private, uses: kayaking, skating, enjoying views
Location & CommunityUnderstand the neighborhood and community
- Common Interest: Freehold
- Proximity To City: minutes away
Utilities & SystemsReview utilities and system installations
- Sewer: Septic tank
- Electrical Service: 400 amp
Tax & Legal InformationGet tax and legal details applicable to 43 Vale Drive
- Tax Annual Amount: 3777
- Zoning Description: Res.
Additional FeaturesExplore extra features and benefits
- Lifestyle Opportunities: kayaking in summer, skating in winter, tranquil surroundings
- Experience: unmatched blend of luxury, natural beauty, and convenience
Room Dimensions

This listing content provided by REALTOR.ca
has
been licensed by REALTOR®
members of The Canadian Real Estate Association
members of The Canadian Real Estate Association
Nearby Listings Stat
Active listings
1
Min Price
$649,900
Max Price
$649,900
Avg Price
$649,900
Days on Market
24 days
Sold listings
0
Min Sold Price
$0
Max Sold Price
$0
Avg Sold Price
$0
Days until Sold
days
Additional Information about 43 Vale Drive
























































