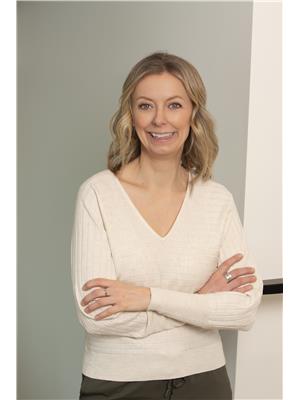3838 15 Avenue, Vernon
- Bedrooms: 6
- Bathrooms: 5
- Living area: 3421 square feet
- Type: Residential
- Added: 84 days ago
- Updated: 24 days ago
- Last Checked: 2 hours ago
Easy to view. Suite vacant & main house Owner occupied. Flexible possession. The ultimate multi family home and investment property. A 6 bedroom, 5 bathroom home including a legal 2 bedroom with a potential carriage house site in the backyard. The main level contains 3 bedrooms and 3 bathrooms. A Master Suite with two walk in closets and a full bathroom, another bedroom with two piece ensuite, another bedroom and main full bathroom. The basement that is connected to the main living area has a large living room/Master Bedroom with bathroom. Behind the lower level there is a 2 bedroom suite with separate entrance and full laundry room. The suite can be a 2 bedroom, 1 bathroom or 3 bedroom, 2 bathroom. .23 acre lot with a double garage and lots of parking in front. Brand new plumbing throughout the entire home including main line. Roof approximately 8 years old. The property borders the Gurdwara Vernon Sikh Temple and is located right across from Mission Hill Park and Elementary School. Homes like this don't come up often. *Virtual Tour of home and suite available upon request*. Contact your Agent or the Listing Agent to schedule a viewing today. (id:1945)
powered by

Property Details
- Roof: Asphalt shingle, Unknown
- Cooling: Central air conditioning
- Heating: Forced air, See remarks
- Stories: 2
- Year Built: 1990
- Structure Type: House
- Exterior Features: Vinyl siding
- Architectural Style: Other
Interior Features
- Flooring: Laminate, Carpeted, Vinyl
- Appliances: Washer, Refrigerator, Range - Electric, Dishwasher, Dryer, Microwave
- Living Area: 3421
- Bedrooms Total: 6
- Fireplaces Total: 1
- Bathrooms Partial: 2
- Fireplace Features: Gas, Unknown
Exterior & Lot Features
- View: City view, Mountain view, View (panoramic)
- Lot Features: One Balcony
- Water Source: Municipal water
- Lot Size Units: acres
- Parking Total: 6
- Parking Features: Attached Garage, See Remarks
- Lot Size Dimensions: 0.23
Location & Community
- Common Interest: Freehold
- Community Features: Pets Allowed, Rentals Allowed
Utilities & Systems
- Sewer: Municipal sewage system
Tax & Legal Information
- Zoning: Unknown
- Parcel Number: 003-928-799
- Tax Annual Amount: 4400
Room Dimensions
This listing content provided by REALTOR.ca has
been licensed by REALTOR®
members of The Canadian Real Estate Association
members of The Canadian Real Estate Association

















