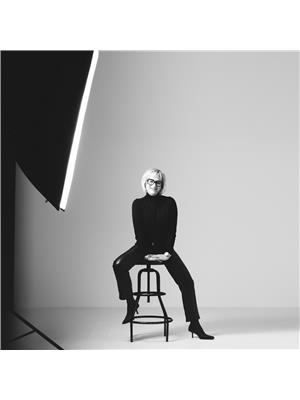70 Brownlee Avenue, Vaughan
- Bedrooms: 4
- Bathrooms: 3
- Living area: 4800 square feet
- Type: Residential
- Added: 16 days ago
- Updated: 15 days ago
- Last Checked: 8 hours ago
Location....location....location. This traditional home located in the city of Vaughan is a short drive to all amenities, highway, transit, National Golf Club and so much more. Boasting a triple car garage, large lot and 4800 sq ft of living space with an in law suite in the lower level. The central hall plan offers a formal living room, dining room, kitchen with dinette, family room, den and laundry room. The upper level has a primary bedroom with ensuite, 3 additional bedrooms and main bath. The in law suite consists of 2 bedrooms and open concept living/dining area. A very well cared for home over the years and ready for the next family to enjoy. (id:1945)
powered by

Property Details
- Cooling: Central air conditioning
- Heating: Forced air, Natural gas
- Stories: 2
- Structure Type: House
- Exterior Features: Brick
- Foundation Details: Poured Concrete
- Architectural Style: 2 Level
Interior Features
- Basement: Finished, Full
- Appliances: Washer, Refrigerator, Water meter, Dishwasher, Stove, Dryer, Window Coverings, Garage door opener
- Living Area: 4800
- Bedrooms Total: 4
- Bathrooms Partial: 1
- Above Grade Finished Area: 3200
- Below Grade Finished Area: 1600
- Above Grade Finished Area Units: square feet
- Below Grade Finished Area Units: square feet
- Above Grade Finished Area Source: Other
- Below Grade Finished Area Source: Other
Exterior & Lot Features
- Lot Features: Automatic Garage Door Opener
- Water Source: Municipal water
- Parking Total: 9
- Parking Features: Attached Garage
Location & Community
- Directions: Weston Road to Velmar to Mellings
- Common Interest: Freehold
- Subdivision Name: TCOV - Oakwood-Vaughan
- Community Features: School Bus
Utilities & Systems
- Sewer: Municipal sewage system
Tax & Legal Information
- Tax Annual Amount: 8658
- Zoning Description: R2
Room Dimensions
This listing content provided by REALTOR.ca has
been licensed by REALTOR®
members of The Canadian Real Estate Association
members of The Canadian Real Estate Association












