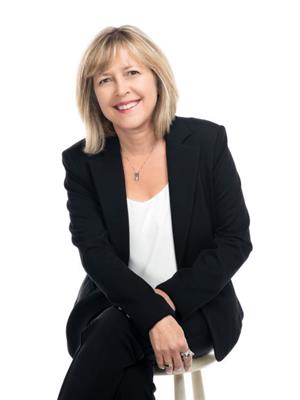149 May Avenue, Richmond Hill North Richvale
- Bedrooms: 4
- Bathrooms: 4
- Type: Residential
Source: Public Records
Note: This property is not currently for sale or for rent on Ovlix.
We have found 6 Houses that closely match the specifications of the property located at 149 May Avenue with distances ranging from 2 to 10 kilometers away. The prices for these similar properties vary between 1,849,000 and 2,488,000.
Nearby Listings Stat
Active listings
5
Min Price
$1,549,000
Max Price
$3,489,000
Avg Price
$2,025,178
Days on Market
70 days
Sold listings
0
Min Sold Price
$0
Max Sold Price
$0
Avg Sold Price
$0
Days until Sold
days
Property Details
- Cooling: Central air conditioning
- Heating: Forced air, Natural gas
- Structure Type: House
- Exterior Features: Brick, Stone
- Foundation Details: Block
Interior Features
- Basement: Partially finished, Full
- Flooring: Tile, Hardwood, Laminate
- Appliances: Washer, Refrigerator, Central Vacuum, Dishwasher, Stove, Range, Dryer, Microwave, Window Coverings, Water Heater
- Bedrooms Total: 4
- Fireplaces Total: 2
- Bathrooms Partial: 1
Exterior & Lot Features
- Lot Features: Sloping, Flat site
- Water Source: Municipal water
- Parking Total: 6
- Parking Features: Attached Garage
- Building Features: Canopy, Fireplace(s)
- Lot Size Dimensions: 75.6 x 144 FT
Location & Community
- Directions: From Hwy 407 & Yonge St., follow Yonge St. N to May Ave. Turn left (West) on May Ave. & follow to the subject property.
- Common Interest: Freehold
Utilities & Systems
- Sewer: Sanitary sewer
Tax & Legal Information
- Tax Year: 2023
- Tax Annual Amount: 9190.81
- Zoning Description: R2
Additional Features
- Security Features: Smoke Detectors
Welcome to an exceptional 4-bedroom 3.5 bathroom backsplit home nestled in one of Richmond Hill's most desirable neighbourhoods in North Richvale (407/Yonge). Sitting on a beautifully landscaped 0.25-acre lot, this inviting property offers mature curb appeal & a charming front veranda where you can relax and enjoy your favorite drink. Step inside to the grand foyer, where the formal living and dining rooms set a welcoming tone. Just a few steps up, you'll find three generously sized bedrooms and an updated 3-piece bathroom, blending modern style with comfort. On the opposite side of the house, the primary suite awaits-a true retreat with a spacious bedroom, walk-in closet, and a cozy double-sided fireplace shared with the luxurious 4-piece en-suite, a perfect spa-like escape. The lower level of the home is designed for everyday living and entertaining, featuring a bright eat-in kitchen with a walkout, a casual family room, dedicated office space, laundry room, and convenient access to the garage, plus a 2-piece bathroom for guests. Head down to the full basement, where a large rec room, second 4-piece bathroom, cold cellar, and utility room offer ample space for relaxation and storage. The backyard is a true entertainer's dream. With a large deck, pergola, awning, and dedicated BBQ area, it provides the perfect setting for gatherings, all while surrounded by lush gardens that make you feel as though you're in your own private park. Luxury, space & convenience can by yours! (id:1945)







