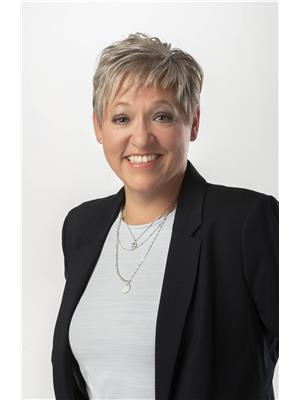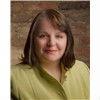4 Cayley St Street, Norwich
- Bedrooms: 4
- Bathrooms: 2
- Living area: 2498 square feet
- Type: Residential
- Added: 26 days ago
- Updated: 25 days ago
- Last Checked: 6 hours ago
Settled in a quiet neighborhood with mature trees, nicely landscaped, stamped patio, paved driveway, garden shed, and easy access to all of the towns amenities and just down the road is a nice park making this a great place to raise your family or to settle down with a slower pace. With a large foyer and entrance closet and direct access to the back yard and deck, it is suitable for children and visitors. With large windows in the living and dining room, the main floor is bright an cheery, with quality cabinetry, open concept living but some privacy in the kitchen, and lots of living space along with three bedrooms and a bathroom. The lower level with partial look out views, has a great rec room, a spare bedroom, a bonus space, lots of storage plus an oversized and tidy unfitly room. Simply a solid and decent home, lets have a look! (id:1945)
powered by

Property DetailsKey information about 4 Cayley St Street
Interior FeaturesDiscover the interior design and amenities
Exterior & Lot FeaturesLearn about the exterior and lot specifics of 4 Cayley St Street
Location & CommunityUnderstand the neighborhood and community
Utilities & SystemsReview utilities and system installations
Tax & Legal InformationGet tax and legal details applicable to 4 Cayley St Street
Additional FeaturesExplore extra features and benefits
Room Dimensions

This listing content provided by REALTOR.ca
has
been licensed by REALTOR®
members of The Canadian Real Estate Association
members of The Canadian Real Estate Association
Nearby Listings Stat
Active listings
11
Min Price
$439,900
Max Price
$1,799,999
Avg Price
$828,300
Days on Market
47 days
Sold listings
4
Min Sold Price
$548,900
Max Sold Price
$889,900
Avg Sold Price
$679,450
Days until Sold
14 days
Nearby Places
Additional Information about 4 Cayley St Street

















