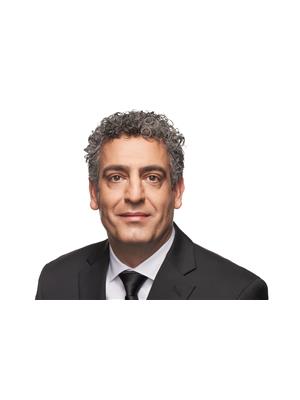2760 Carousel Crescent Unit 1009, Ottawa
- Bedrooms: 2
- Bathrooms: 2
- Type: Apartment
Source: Public Records
Note: This property is not currently for sale or for rent on Ovlix.
We have found 6 Condos that closely match the specifications of the property located at 2760 Carousel Crescent Unit 1009 with distances ranging from 2 to 10 kilometers away. The prices for these similar properties vary between 1,500 and 2,600.
Recently Sold Properties
Nearby Places
Name
Type
Address
Distance
Gabriel Pizza
Restaurant
2446 Bank St
0.4 km
Shawarma Station
Restaurant
2446 Bank St
0.4 km
The Works Hunt Club
Restaurant
2525 Bank St
0.4 km
Tim Hortons
Cafe
2495 Bank St #19
0.4 km
Shoppers Drug Mart
Convenience store
2515 Bank St
0.4 km
Full Start Chinese Food Take Out
Restaurant
2515 Bank St
0.5 km
Pizza Pizza
Restaurant
2515 Bank St
0.6 km
Pho Mi Bo Ga
Restaurant
2430 Bank St #8
0.6 km
Shallows Restaurant
Restaurant
2425 Bank St
0.7 km
Thai Lanna
Restaurant
2401 Bank St
0.7 km
Montana's Cookhouse & Saloon
Restaurant
2216 Bank St
0.8 km
Denny's
Restaurant
2208 S Keys Shopping Ctr
1.1 km
Property Details
- Cooling: Heat Pump
- Heating: Heat Pump, Baseboard heaters, Electric
- Stories: 1
- Year Built: 1986
- Structure Type: Apartment
- Exterior Features: Brick
Interior Features
- Basement: None, Not Applicable
- Flooring: Tile, Hardwood, Linoleum
- Appliances: Washer, Refrigerator, Hot Tub, Dishwasher, Stove, Dryer, Hood Fan, Blinds
- Bedrooms Total: 2
Exterior & Lot Features
- Water Source: Municipal water
- Parking Total: 1
- Pool Features: Inground pool, Outdoor pool
- Parking Features: Underground
- Building Features: Exercise Centre, Laundry - In Suite
- Lot Size Dimensions: * ft X * ft
Location & Community
- Common Interest: Condo/Strata
Business & Leasing Information
- Total Actual Rent: 2300
- Lease Amount Frequency: Monthly
Utilities & Systems
- Sewer: Municipal sewage system
Tax & Legal Information
- Zoning Description: Residential / Condo
Welcome to your Ideal End Unit/ Corner Rental Apartment! Experience the perfect blend of privacy, natural light. In this 2 bedrooms, 2 full bath apartment, situated in the heart of Hunt Club in south Ottawa. You’ll be just steps away from an array of dinning, shopping, and entertainment options, close to airport and downtown Ottawa. Everything you need is within easy reach. As an end unit, this apartment offers abundance of sunlight and wonderful views. It also includes an in-unit laundry, covered parking, storage locker and newly updated heat-pump/AC. Available for immediate occupancy in a well maintained building with many onsite amenities including: outdoor swimming pool, exercise room, sauna, squash courts, party room, and workshop. (id:1945)
Demographic Information
Neighbourhood Education
| Master's degree | 30 |
| Bachelor's degree | 75 |
| University / Above bachelor level | 10 |
| Certificate of Qualification | 15 |
| College | 85 |
| University degree at bachelor level or above | 125 |
Neighbourhood Marital Status Stat
| Married | 345 |
| Widowed | 75 |
| Divorced | 40 |
| Separated | 20 |
| Never married | 190 |
| Living common law | 30 |
| Married or living common law | 380 |
| Not married and not living common law | 315 |
Neighbourhood Construction Date
| 1961 to 1980 | 55 |
| 1981 to 1990 | 215 |
| 1991 to 2000 | 30 |
| 1960 or before | 15 |








