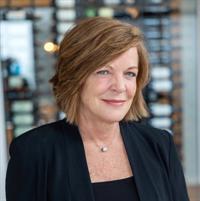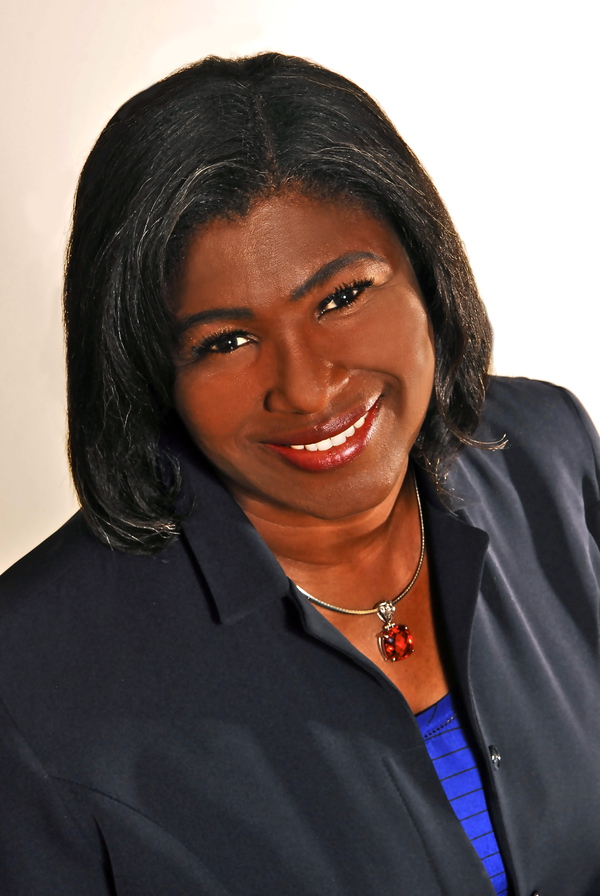424 Silverado Plains Circle Sw, Calgary
- Bedrooms: 3
- Bathrooms: 3
- Living area: 1751 square feet
- Type: Residential
- Added: 11 days ago
- Updated: 13 hours ago
- Last Checked: 5 hours ago
*** WELCOME HOME!!! *** Nestled in a sought-after community of Silverado, this single-family residence has been recently renovated and is ready for the next family to call it home..... this property has had so many improvements, you just won't believe it!! A new roof, garage door and siding in the summer of 2022 provides improved curb appeal, while this year (2024) brought a new furnace, humidifier, hot water tank, fridge and dishwasher....and also NEW FLOORING AND PAINT THROUGHOUT!!!! Stunning hardwood on the main floor and new carpet on the stairs and second floor all complemented by a gorgeous neutral colour on the walls. You will be immediately captivated by the spacious and open floor plan. Imagine entertaining guests or indulging in family dinners in this bright dining area and cozy living area complete with a fireplace. The stainless steel appliances in the kitchen make every culinary endeavour a pleasure. Head upstairs to a spacious bonus room ready for use as a relaxation zone, an office or as the perfect kid's area....you are only limited by your imagination. This level is complete with a primary bedroom, 2 other good-sized bedrooms, 2 full bathrooms and a convenient laundry area. Every detail is meticulously crafted to offer both style and functionality. With easy access to Stoney Trail, your daily commute is a breeze. Silverado is a wonderful community to call home. This is the one you've been waiting for!! (id:1945)
powered by

Property Details
- Cooling: None
- Heating: Forced air, Natural gas
- Stories: 2
- Year Built: 2008
- Structure Type: House
- Exterior Features: Stone, Vinyl siding
- Foundation Details: Poured Concrete
- Construction Materials: Wood frame
Interior Features
- Basement: Unfinished, Full
- Flooring: Hardwood, Carpeted
- Appliances: Refrigerator, Gas stove(s), Dishwasher, Microwave Range Hood Combo, Washer & Dryer
- Living Area: 1751
- Bedrooms Total: 3
- Fireplaces Total: 1
- Bathrooms Partial: 1
- Above Grade Finished Area: 1751
- Above Grade Finished Area Units: square feet
Exterior & Lot Features
- Lot Features: No neighbours behind
- Lot Size Units: square meters
- Parking Total: 4
- Parking Features: Attached Garage
- Lot Size Dimensions: 368.00
Location & Community
- Common Interest: Freehold
- Street Dir Suffix: Southwest
- Subdivision Name: Silverado
Tax & Legal Information
- Tax Lot: 52
- Tax Year: 2024
- Tax Block: 31
- Parcel Number: 0032629850
- Tax Annual Amount: 3564
- Zoning Description: R-G
Room Dimensions

This listing content provided by REALTOR.ca has
been licensed by REALTOR®
members of The Canadian Real Estate Association
members of The Canadian Real Estate Association
















