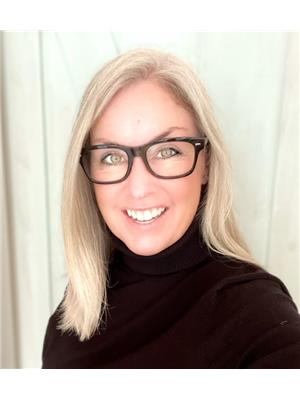43 Hiawatha Drive, Port Sydney
43 Hiawatha Drive, Port Sydney
×

50 Photos






- Bedrooms: 3
- Bathrooms: 3
- Living area: 4473 square feet
- MLS®: 40595244
- Type: Residential
- Added: 12 days ago
Property Details
Fabulous family home on almost 4 acres with 230' frontage on the Muskoka River just outside the charming village of Port Sydney & located on a quiet, dead end municipal road. Level, winding drive welcomes you into this gorgeous, private property & sets the tone for the peaceful feel you will find here amongst mixed forest, gardens, cleared space to play on & the beautiful river to explore. Character filled, unique red oak timber frame home features a double Rumford fireplace (& even a pizza oven!) & tons of space to spread out. Large entrance foyer w/ 2 pc bath leads to the spacious kitchen w/ 2 sinks/work areas, handy island & work nook overlooking front lawn & forest. Floor to ceiling brick f/p is the focal point for the dining & living rm areas w/ French doors leading to the spacious deck for tranquil dining & relaxing overlooking gardens/forest/river. Hallway leads to 3 nicely sized bdrms & main bath. Upstairs, the huge open loft offers many options from cozy TV space to office, gym, new primary bdrm, etc. Full lower level w/ walkout is home to an office, sauna w/ shower area, storage, laundry rm, family rm/library with f/p, 2 pc bath & massive games room or come up w/ what works best for your family to utilize these great spaces (yoga/art studio?). Double+ barnbeam timber frame garage has potential written all over it including option to add a loft area. Park your vehicles, store your toys, make a workshop/home biz, etc! Brand new stairs w/ landing lead to the new dock & serene river views. Swim, paddle down to Balsam Chutes or up to the Port Sydney falls (7km's of boating) or portage/paddle all the way to High Falls. Stunning, natural property in an amazing location between Huntsville & Bracebridge w/ excellent nearby amenities (dining, groceries, beach/boat launch, school, LCBO, hardware, gas, even walk to golf) in an amazing community. Well loved & ready for a little updating, this unique, beautiful home makes the ultimate yr rnd Muskoka playground property. (id:1945)
Best Mortgage Rates
Property Information
- View: River view
- Sewer: Septic System
- Cooling: None
- Heating: Forced air, Natural gas
- List AOR: The Lakelands
- Stories: 1.5
- Basement: Finished, Full
- Utilities: Natural Gas, Electricity
- Appliances: Washer, Refrigerator, Dishwasher, Stove, Dryer, Microwave
- Directions: South Mary Lake Rd to Hiawatha
- Living Area: 4473
- Lot Features: Crushed stone driveway, Country residential
- Photos Count: 50
- Water Source: Drilled Well
- Lot Size Units: acres
- Parking Total: 10
- Bedrooms Total: 3
- Structure Type: House
- Water Body Name: Muskoka River
- Common Interest: Freehold
- Fireplaces Total: 2
- Parking Features: Detached Garage
- Subdivision Name: Stephenson
- Tax Annual Amount: 7133
- Bathrooms Partial: 2
- Exterior Features: Wood
- Community Features: Quiet Area, School Bus
- Fireplace Features: Wood, Other - See remarks
- Lot Size Dimensions: 3.83
- Zoning Description: R1
- Waterfront Features: Waterfront on river
- Construction Materials: Wood frame
- Above Grade Finished Area: 2546
- Below Grade Finished Area: 1927
- Map Coordinate Verified YN: true
- Above Grade Finished Area Units: square feet
- Below Grade Finished Area Units: square feet
- Above Grade Finished Area Source: Other
- Below Grade Finished Area Source: Other
Room Dimensions
 |
This listing content provided by REALTOR.ca has
been licensed by REALTOR® members of The Canadian Real Estate Association |
|---|
Nearby Places
Similar Houses Stat in Port Sydney
43 Hiawatha Drive mortgage payment






