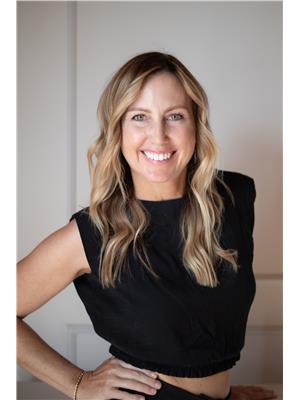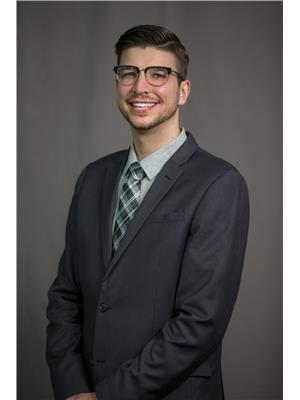13011 135 A Av Nw, Edmonton
- Bedrooms: 5
- Bathrooms: 2
- Living area: 98.09 square meters
- Type: Residential
Source: Public Records
Note: This property is not currently for sale or for rent on Ovlix.
We have found 6 Houses that closely match the specifications of the property located at 13011 135 A Av Nw with distances ranging from 2 to 10 kilometers away. The prices for these similar properties vary between 359,900 and 634,900.
Nearby Places
Name
Type
Address
Distance
Costco Wholesale
Pharmacy
12450 149 St NW
3.0 km
Queen Elizabeth High School
School
9425 132 Ave NW
3.9 km
Alberta Aviation Museum
Museum
11410 Kingsway Ave NW
4.1 km
TELUS World of Science Edmonton
Museum
11211 142 St NW
4.2 km
Ross Sheppard High School
School
13546 111 Ave
4.2 km
NAIT
School
11762 106 St
4.4 km
Kingsway Mall
Restaurant
109 Street & Kingsway
4.7 km
Edmonton Christian West School
School
Edmonton
4.9 km
Archbishop MacDonald High School
School
10810 142 St
5.1 km
St. Joseph High School
School
Edmonton
5.4 km
Servus Credit Union Place
Establishment
400 Campbell Rd
5.6 km
Royal Alexandra Hospital
Hospital
10240 Kingsway Ave NW
5.6 km
Property Details
- Heating: Forced air
- Stories: 1
- Year Built: 1959
- Structure Type: House
- Architectural Style: Bungalow
Interior Features
- Basement: Finished, Full, Suite
- Appliances: Washer, Refrigerator, Dishwasher, Dryer, Hood Fan, See remarks, Two stoves, Garage door opener, Garage door opener remote(s), Washer/Dryer Stack-Up
- Living Area: 98.09
- Bedrooms Total: 5
Exterior & Lot Features
- Lot Features: See remarks, Flat site, Paved lane, Lane, No Animal Home, No Smoking Home, Level
- Parking Total: 4
- Parking Features: Detached Garage
Location & Community
- Common Interest: Freehold
Tax & Legal Information
- Parcel Number: ZZ999999999
Additional Features
- Security Features: Smoke Detectors
Not Handy? Great! Not looking to spend loads of cash adding a legal suite? Great! Then this property could be EXACTLY what you are looking for! Fully renovated UP & DOWN with/LEGAL suite, this bungalow offers a large fenced backyard, w/ an oversized double garage w/ 2 doors that could be sectioned off to give each tenant their own space. Or live upstairs & have a mortgage helper in the basement! This property has many options, even for multi-family use. Upstairs there are 3 bedrooms, & separate laundry, w/ a large kitchen/living room open concept floor plan. The renovations were professionally completed in 2018, including: Hot water tank, windows, furnaces, baths & kitchens w/granite, and vinyl plank floors. The legal suite has laundry & a large bath, w/ 2 bedrooms, on each end of the unit. This makes for nice privacy in a shared space. Enjoy BBQs on the large deck & yard space, with no neighbors on one side. Daycare and park close by, the only thing to do here is move in or start interviewing tenants! (id:1945)
Demographic Information
Neighbourhood Education
| Bachelor's degree | 30 |
| University / Below bachelor level | 10 |
| Certificate of Qualification | 25 |
| College | 85 |
| University degree at bachelor level or above | 30 |
Neighbourhood Marital Status Stat
| Married | 185 |
| Widowed | 35 |
| Divorced | 35 |
| Separated | 15 |
| Never married | 120 |
| Living common law | 30 |
| Married or living common law | 220 |
| Not married and not living common law | 205 |
Neighbourhood Construction Date
| 1961 to 1980 | 60 |
| 1981 to 1990 | 10 |
| 1991 to 2000 | 10 |
| 2006 to 2010 | 10 |
| 1960 or before | 110 |










