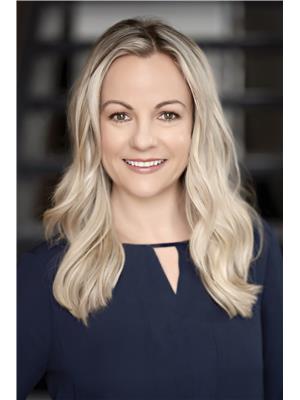623 Fisher Street, Kemptville
- Bedrooms: 3
- Bathrooms: 3
- Type: Residential
Source: Public Records
Note: This property is not currently for sale or for rent on Ovlix.
We have found 6 Houses that closely match the specifications of the property located at 623 Fisher Street with distances ranging from 2 to 10 kilometers away. The prices for these similar properties vary between 450,000 and 825,000.
Nearby Listings Stat
Active listings
7
Min Price
$614,000
Max Price
$1,475,000
Avg Price
$964,271
Days on Market
53 days
Sold listings
5
Min Sold Price
$594,900
Max Sold Price
$870,000
Avg Sold Price
$737,940
Days until Sold
53 days
Recently Sold Properties
Nearby Places
Name
Type
Address
Distance
Gabriel Pizza
Meal takeaway
County Road 43
3.0 km
Catholic District School Board of Eastern Ontario
School
2755 Hwy 43 RR 1
3.1 km
Nature's Way Select Foods & Brewing Supplies
Health
2676 Leeds and Grenville 43
3.2 km
McDonald's
Restaurant
County Road 43
3.2 km
Tim Hortons
Cafe
County Road 43
3.2 km
O'Heaphy's Irish Pub
Bar
27 Clothier St E
3.9 km
the Branch Restaurant
Restaurant
15 Clothier St E
3.9 km
Salamanders
Restaurant
28 Clothier St E
3.9 km
Crusty Baker The
Restaurant
16 Prescott St
4.0 km
Mr Mozzarella
Restaurant
103 Prescott St
4.0 km
Geronimo
Bakery
146 Prescott St
4.1 km
Ontario Agricultural College | University of Guelph Kemptville Campus
School
830 Prescott St
4.9 km
Property Details
- Cooling: Central air conditioning
- Heating: Forced air, Natural gas
- Stories: 2
- Year Built: 2024
- Structure Type: Row / Townhouse
- Exterior Features: Stone, Siding
- Foundation Details: Poured Concrete
Interior Features
- Basement: Partially finished, Full
- Flooring: Hardwood, Ceramic, Wall-to-wall carpet, Mixed Flooring
- Appliances: Hood Fan
- Bedrooms Total: 3
- Bathrooms Partial: 1
Exterior & Lot Features
- Lot Features: Flat site
- Water Source: Municipal water
- Parking Total: 3
- Parking Features: Attached Garage, Surfaced
- Road Surface Type: No thru road
- Lot Size Dimensions: 20 ft X * ft (Irregular Lot)
Location & Community
- Common Interest: Freehold
- Community Features: Family Oriented
Utilities & Systems
- Sewer: Municipal sewage system
Tax & Legal Information
- Tax Year: 2023
- Parcel Number: 000000000
- Zoning Description: Residential
Additional Features
- Photos Count: 12
TO BE BUILT(Lot 84-79) - Welcome to eQuinelle's esteemed Golf Community. This wonderful Juniper 1583 sq ft (+230 finished basement) townhome to be built by EQ Homes features hardwood in living & dining room, ceramic flooring in Kitchen & Baths and plush carpet in the bedrooms. Open concept main living area including beautiful kitchen with plenty of cabinet space and breakfast bar overlooking living room and adjacent dining area perfect for entertaining. Second level offers spacious Master Bedroom includes Master Ensuite and Walk in Closet as well as two sizable secondary bedrooms and full bathroom. Lower level features finished recreation room perfect for a family retreat or sports den. High Efficiency Energy Star home. Relax in your rear yard, great for barbeques or starting your very own garden. eQuinelle can enhance your recreational lifestyle with a beautiful 18-hole golf course, walking/biking trails, and paddle sports along the Rideau. (id:1945)










