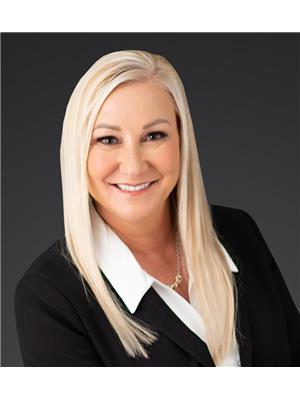3710 South Gower Boundary Road, Kemptville
- Bedrooms: 4
- Bathrooms: 3
- MLS®: 1407501
- Type: Residential
- Added: 19 days ago
- Updated: 10 days ago
- Last Checked: 5 hours ago
The best of country living and ready to move right in with this 4 bed 2.5 bath executive single including bonus 30'x24' barn/workshop on top of the 2 car garage. Perfectly situated off the 416 and an easy drive to Ottawa or Kemptville, this sun-filled home features main floor family room with wood stove, a modern kitchen with granite and stainless appliances, sunny eating area along with formal living and dining rooms and convenient powder room. The upper level offers 4 beds including primary with full ensuite, second full bath and hardwood on this level also! Finished basement (needs ceiling) is the perfect kid zone with large recroom as well as laundry and storage. The barn is ideal for hobbyists with high ceilings, loads of space and loft area. Various updates have already been done here include furnace, siding/stone/fascia, covered front deck, kitchen and windows. Quick closing available (id:1945)
powered by

Property Details
- Cooling: Central air conditioning
- Heating: Forced air, Natural gas
- Stories: 2
- Year Built: 1985
- Structure Type: House
- Exterior Features: Stone, Siding
- Foundation Details: Poured Concrete
Interior Features
- Basement: Partially finished, Full
- Flooring: Hardwood, Laminate, Ceramic
- Appliances: Washer, Refrigerator, Dishwasher, Stove, Dryer, Blinds
- Bedrooms Total: 4
- Bathrooms Partial: 1
Exterior & Lot Features
- Lot Features: Treed
- Water Source: Drilled Well
- Parking Total: 6
- Parking Features: Attached Garage, Detached Garage, Surfaced
- Lot Size Dimensions: 260 ft X 303 ft
Location & Community
- Common Interest: Freehold
Utilities & Systems
- Sewer: Septic System
Tax & Legal Information
- Tax Year: 2024
- Parcel Number: 681310092
- Tax Annual Amount: 4604
- Zoning Description: Residential
Room Dimensions

This listing content provided by REALTOR.ca has
been licensed by REALTOR®
members of The Canadian Real Estate Association
members of The Canadian Real Estate Association
Nearby Listings Stat
Active listings
3
Min Price
$799,900
Max Price
$1,375,000
Avg Price
$999,967
Days on Market
33 days
Sold listings
0
Min Sold Price
$0
Max Sold Price
$0
Avg Sold Price
$0
Days until Sold
days
















