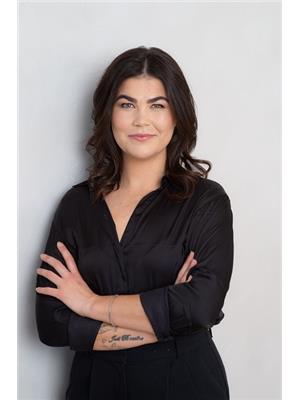145 Raponi Circle, Toronto Rouge
- Bedrooms: 4
- Bathrooms: 4
- Type: Residential
- Added: 16 days ago
- Updated: 1 days ago
- Last Checked: 13 hours ago
Location Location......Beautiful Semi-Detached home with 3+1 Bed With finished walk-out basement*** Very calm & compact Neighborhood in the Brookside community*minutes to Brookside School***Large windows & Open backyard brings lots of sunlight into the Home*** New Staircase& painting just done***Spacious kitchen with breakfast area, Granite countertop*** Large Master bedroom with W/I Closet,4Pc Ensuite*** Stone outdoor stair & Extended Interlock***Few minutes to shopping center & all banks, TTC & 401,407*** close to Toronto Zoo & Rouge National Urban Park***
powered by

Property DetailsKey information about 145 Raponi Circle
- Cooling: Central air conditioning, Ventilation system
- Heating: Forced air, Natural gas
- Stories: 2
- Structure Type: House
- Exterior Features: Brick
- Foundation Details: Poured Concrete
Interior FeaturesDiscover the interior design and amenities
- Basement: Finished, Separate entrance, Walk out, N/A
- Flooring: Hardwood, Ceramic
- Appliances: Washer, Refrigerator, Stove, Dryer, Window Coverings
- Bedrooms Total: 4
- Bathrooms Partial: 1
Exterior & Lot FeaturesLearn about the exterior and lot specifics of 145 Raponi Circle
- Lot Features: Level, Paved yard
- Water Source: Municipal water
- Parking Total: 3
- Parking Features: Garage
- Lot Size Dimensions: 30.2 x 82 FT
Location & CommunityUnderstand the neighborhood and community
- Directions: Morningside & McNicoll
- Common Interest: Freehold
Utilities & SystemsReview utilities and system installations
- Sewer: Sanitary sewer
- Utilities: Sewer, Cable
Tax & Legal InformationGet tax and legal details applicable to 145 Raponi Circle
- Tax Annual Amount: 3791.04
- Zoning Description: Res.
Additional FeaturesExplore extra features and benefits
- Security Features: Smoke Detectors
Room Dimensions
| Type | Level | Dimensions |
| Living room | Main level | 6.55 x 3.2 |
| Dining room | Main level | 6.55 x 3.2 |
| Family room | Main level | 4.24 x 3.38 |
| Kitchen | Main level | 4.12 x 3.1 |
| Primary Bedroom | Second level | 4.54 x 3.62 |
| Bedroom 2 | Second level | 3.7 x 3.35 |
| Bedroom 3 | Second level | 4.32 x 3.4 |
| Bedroom | Basement | 4.2 x 3.1 |
| Recreational, Games room | Basement | 6.36 x 3.44 |

This listing content provided by REALTOR.ca
has
been licensed by REALTOR®
members of The Canadian Real Estate Association
members of The Canadian Real Estate Association
Nearby Listings Stat
Active listings
6
Min Price
$958,000
Max Price
$1,324,999
Avg Price
$1,129,282
Days on Market
33 days
Sold listings
0
Min Sold Price
$0
Max Sold Price
$0
Avg Sold Price
$0
Days until Sold
days












