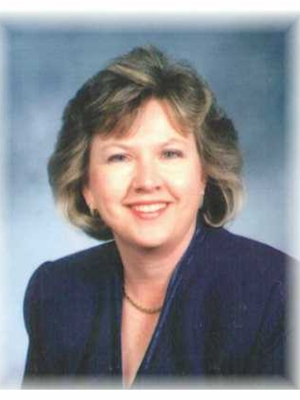199 Hanmer Street W, Barrie West Bayfield
- Bedrooms: 4
- Bathrooms: 3
- Type: Residential
- Added: 21 hours ago
- Updated: 20 hours ago
- Last Checked: 12 hours ago
SPACIOUS, FULLY FINISHED HOME WITH A POOL, HOT TUB & MODERN UPGRADES! This stunning property boasts unbeatable proximity to shopping, dining, and all desired amenities. From the moment you arrive, you'll be captivated by the beautiful curb appeal, featuring vibrant perennial gardens, a paved driveway, an interlock walkway, and a double-car garage with inside entry to a newly remodelled mudroom. The backyard is your own personal oasis with a heated inground pool, a pool shed/changeroom, an adjacent hot tub, and a spacious deck and interlock patio perfect for entertaining family and friends. The large eat-in kitchen is drenched in natural light, offering new stainless steel appliances, a pantry area, and a patio door walkout. The open flow from the living room to the dining room, complemented by neutral paint, hardwood, and tile floors, creates an inviting atmosphere with large windows. Relax in the separate family room, where a wood fireplace adds warmth and charm, making it the perfect spot to unwind after a long day. The spacious primary bedroom features a walk-in closet and a 5-piece bathroom with dual sinks and updated fixtures. Three additional upper bedrooms and a full bathroom ensure comfort for the whole family. The finished lower level offers a great-sized rec room and two versatile flex spaces, ideal for a home gym, office, or playroom. Outside, the fully fenced backyard provides all the privacy you crave, making this #HomeToStay the ultimate package that checks every box on your wish list! (id:1945)
powered by

Property Details
- Cooling: Central air conditioning
- Heating: Forced air, Natural gas
- Stories: 2
- Structure Type: House
- Exterior Features: Brick
- Foundation Details: Poured Concrete
Interior Features
- Basement: Finished, Full
- Appliances: Washer, Refrigerator, Hot Tub, Central Vacuum, Dishwasher, Stove, Dryer, Microwave, Garage door opener, Garage door opener remote(s)
- Bedrooms Total: 4
- Fireplaces Total: 1
- Bathrooms Partial: 1
Exterior & Lot Features
- Water Source: Municipal water
- Parking Total: 4
- Pool Features: Inground pool
- Parking Features: Attached Garage
- Building Features: Fireplace(s)
- Lot Size Dimensions: 49.2 x 111.5 FT
Location & Community
- Directions: Anne Street North to Hanmer Street West
- Common Interest: Freehold
- Street Dir Suffix: West
- Community Features: Community Centre
Utilities & Systems
- Sewer: Sanitary sewer
Tax & Legal Information
- Tax Annual Amount: 5738.48
- Zoning Description: R2
Additional Features
- Security Features: Smoke Detectors
Room Dimensions
This listing content provided by REALTOR.ca has
been licensed by REALTOR®
members of The Canadian Real Estate Association
members of The Canadian Real Estate Association















