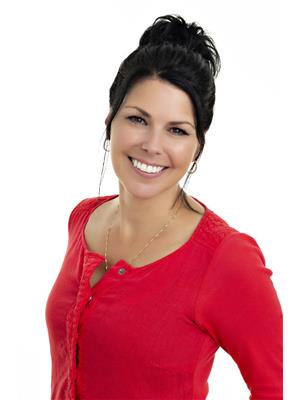25 Godbout, Dsl De Drummond Dsl Of Drummond
- Bedrooms: 4
- Bathrooms: 2
- Living area: 1272 square feet
- Type: Residential
- Added: 9 days ago
- Updated: 8 days ago
- Last Checked: 9 hours ago
Discover an incredible opportunity to own a stunning multi-level bungalow in a prime location! This home offers everything you could wish for, starting with a welcoming mudroom that leads into a cozy den, perfect for relaxing or working from home. The den opens to a private backyard with a charming wood ceiling overhead. Step into the open-concept kitchen and living area, where beautiful exposed beams and hardwood floors set the stage for gatherings. The kitchen is a chef's dream, featuring top-quality cabinetry, granite countertops, and a warm, inviting ambiance. A few steps up, you'll find a beautifully renovated bathroom with a tub and two spacious bedrooms. Down a few steps, there are two additional bedrooms and a second bathroom, complete with a stackable washer and dryer and a modern stand-up shower. The unfinished basement offers endless possibilities with plenty of storage, a workshop area, and a combo electric and wood furnace. Additionally, the home is equipped with a heat pump, providing efficient heating and comfort year-round. The basement also has direct access to the attached, finished garage. Outside, the property boasts 4001 sqm lot with an above-ground pool, two storage sheds, a circular driveway, and a separate workshop, perfect for hobbies or additional storage. Enjoy privacy and plenty of space to make this home truly your own. This is a gem you wont want to missoffering space, comfort, and a fantastic location! (id:1945)
powered by

Property Details
- Roof: Metal, Unknown
- Cooling: Heat Pump
- Heating: Heat Pump, Forced air, Electric, Wood
- Year Built: 1990
- Structure Type: House
- Exterior Features: Cedar shingles
- Foundation Details: Concrete
- Architectural Style: Bungalow
Interior Features
- Flooring: Vinyl, Wood
- Living Area: 1272
- Bedrooms Total: 4
- Above Grade Finished Area: 1272
- Above Grade Finished Area Units: square feet
Exterior & Lot Features
- Lot Features: Treed, Balcony/Deck/Patio
- Water Source: Drilled Well, Well
- Lot Size Units: square meters
- Pool Features: Above ground pool
- Parking Features: Attached Garage, Detached Garage
- Lot Size Dimensions: 4001
Location & Community
- Common Interest: Freehold
Tax & Legal Information
- Parcel Number: 65029829
- Tax Annual Amount: 2316.56
Room Dimensions
This listing content provided by REALTOR.ca has
been licensed by REALTOR®
members of The Canadian Real Estate Association
members of The Canadian Real Estate Association














