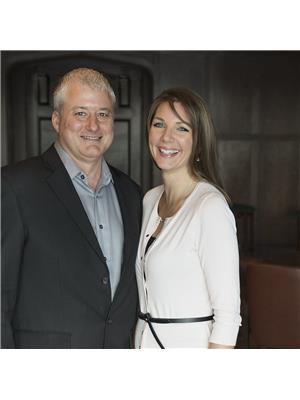112 Scott Street, Winnipeg
- Bedrooms: 2
- Bathrooms: 2
- Living area: 1356 square feet
- Type: Residential
- Added: 4 days ago
- Updated: 2 days ago
- Last Checked: 11 hours ago
1B//Winnipeg/Viewings start now. Offers reviewed Tues Oct 8 at 8pm. OPEN HOUSE SUN OCT 6 (2-4pm). Seldom available attractive & affordable home in the heart of Osborne Village! Ultra convenient desirable location featuring fenced yard with front brick patio, covered front veranda, large private backyard deck & brick driveway/patio (fence panel included to close in backyard), low maintenance vinyl exterior, aluminum eaves, spacious living/dining room, huge updated eat in kitchen with new counters, sink, tile backsplash & freshly painted cabinets, convenient main floor laundry & basement laundry, 2 full baths, updated upper bath with soaker tub, tile flooring & tub surround, basic older basement 3 piecw bath with shower. 2nd Floor features good size primary bedroom with 2 double closets & large open area loft/studio (22.9x13.4ft) with skylight & hardwood floors currently set up as bedroom & den. Basement with sump pump (pump new 2024) & appears to have backwater valve. Newer shingles. Truly a must to see! (id:1945)
powered by

Property Details
- Heating: Natural gas, Hot Water
- Stories: 2
- Year Built: 1895
- Structure Type: House
Interior Features
- Flooring: Laminate, Wood, Wall-to-wall carpet
- Appliances: Refrigerator, Dishwasher, Stove, Dryer, Window Air Conditioner, Window Coverings, Two Washers, Garage door opener remote(s)
- Living Area: 1356
- Bedrooms Total: 2
Exterior & Lot Features
- Lot Features: Treed, Sump Pump, Private Yard
- Water Source: Municipal water
- Lot Size Units: square feet
- Parking Total: 2
- Parking Features: Detached Garage, Other, Rear
- Lot Size Dimensions: 3303
Location & Community
- Common Interest: Freehold
Utilities & Systems
- Sewer: Municipal sewage system
Tax & Legal Information
- Tax Year: 2024
- Tax Annual Amount: 2739.74
Room Dimensions
This listing content provided by REALTOR.ca has
been licensed by REALTOR®
members of The Canadian Real Estate Association
members of The Canadian Real Estate Association















