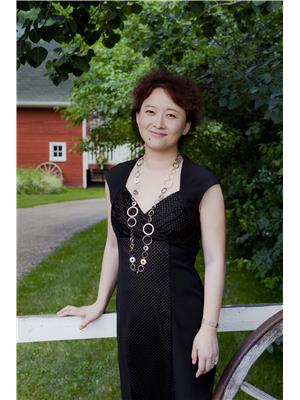111 B 415 Hunter Road, Saskatoon
- Bedrooms: 2
- Bathrooms: 1
- Living area: 915 square feet
- Type: Apartment
- Added: 40 days ago
- Updated: 1 days ago
- Last Checked: 4 hours ago
Welcome to Trillium in Stonebridge! This main floor two bed one bath condo gets all the morning sun with an east facing balcony. The interior has hardwoods in the main area. The spacious kitchen has quartz counter tops, tile backsplash and trendy cabinets along with stainless steel appliances including a new dishwasher. The living room has large windows and a feature wall as well as access to the patio. Both bedrooms have walk-in closets and are well sized for comfort and the unit also has a four-piece bath. Two parking stalls included and there is visitor parking available for your guests. The clubhouse is a big feature at Trillium offering great amenities just steps from your door including an indoor pool, gym, lounge and games area with pool table. This development is popular for a reason and units are selling fast. Call today of your private showing. (id:1945)
powered by

Property Details
- Cooling: Wall unit
- Heating: Baseboard heaters, Hot Water
- Year Built: 2010
- Structure Type: Apartment
- Architectural Style: Low rise
Interior Features
- Appliances: Washer, Refrigerator, Dishwasher, Stove, Dryer, Microwave, Window Coverings
- Living Area: 915
- Bedrooms Total: 2
Exterior & Lot Features
- Lot Features: Treed, Irregular lot size, Elevator, Wheelchair access, Balcony
- Lot Size Units: acres
- Pool Features: Indoor pool
- Parking Features: Other, Parking Space(s), Surfaced
- Building Features: Exercise Centre, Swimming, Clubhouse
- Lot Size Dimensions: 4.60
Location & Community
- Common Interest: Condo/Strata
- Community Features: Pets Allowed With Restrictions
Property Management & Association
- Association Fee: 481.23
Tax & Legal Information
- Tax Year: 2024
- Tax Annual Amount: 2036
Room Dimensions
This listing content provided by REALTOR.ca has
been licensed by REALTOR®
members of The Canadian Real Estate Association
members of The Canadian Real Estate Association


















