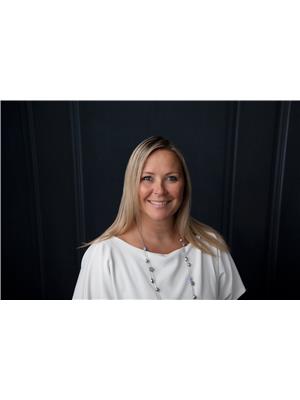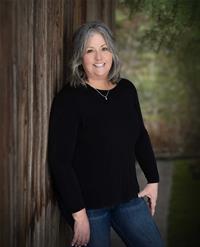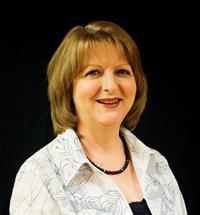268 Sugar Lake Road, Cherryville
- Bedrooms: 3
- Bathrooms: 2
- Living area: 1762 square feet
- Type: Residential
- Added: 157 days ago
- Updated: NaN days ago
- Last Checked: NaN days ago
Nestled on 7 acres of picturesque landscape, this remarkable acreage boasts not one, but two homes, framed by 750 feet of pristine Shuswap riverfront. Spend your days basking in the sun by your private swimming hole or wandering the beautiful trails that wind through the property. With ample water for gardening, you'll delight in cultivating your own food in the expansive garden. The main home features 2 beds (potentially 3) and 2 baths and flows nicely entrance to kitchen and dining room and then opens to a bright beautiful post and beam style living room with vaulted ceilings and a cozy fireplace. The secondary home offers 3 beds (potentially 4) and 2 baths, provide ample space for family and guests or would be a great rental income with its own fenced yard private from the main home. Relax on the generous decks, enjoying the tranquility and seclusion this stunning country oasis affords. Welcome to your haven for summer bliss, winter fun and peaceful living. (id:1945)
powered by

Property Details
- Roof: Steel, Unknown
- Heating: Baseboard heaters, Electric, See remarks, Other
- Stories: 1
- Year Built: 1981
- Structure Type: House
- Exterior Features: Wood siding
- Foundation Details: Block
- Architectural Style: Ranch
Interior Features
- Flooring: Hardwood, Laminate, Carpeted, Ceramic Tile
- Appliances: Washer, Refrigerator, Range - Electric, Dishwasher, Dryer
- Living Area: 1762
- Bedrooms Total: 3
- Fireplaces Total: 2
- Bathrooms Partial: 1
- Fireplace Features: Free Standing Metal, Unknown
Exterior & Lot Features
- View: Mountain view, River view
- Lot Features: Private setting, Treed, Irregular lot size
- Water Source: Dug Well
- Lot Size Units: acres
- Pool Features: Above ground pool
- Parking Features: See Remarks
- Lot Size Dimensions: 7.46
- Waterfront Features: Waterfront on river
Location & Community
- Common Interest: Freehold
Utilities & Systems
- Sewer: Septic tank
Tax & Legal Information
- Zoning: Unknown
- Parcel Number: 026-180-022
- Tax Annual Amount: 2516.34
Additional Features
- Photos Count: 73
- Security Features: Smoke Detector Only
Room Dimensions

This listing content provided by REALTOR.ca has
been licensed by REALTOR®
members of The Canadian Real Estate Association
members of The Canadian Real Estate Association
















