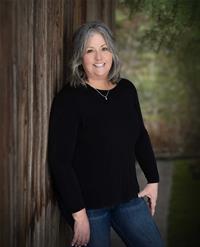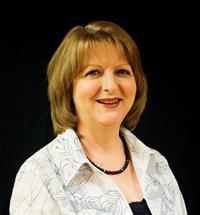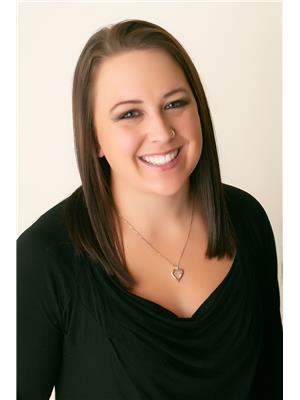28 Begbie Road, Cherryville
- Bedrooms: 3
- Bathrooms: 2
- Living area: 2515 square feet
- Type: Residential
- Added: 177 days ago
- Updated: 58 days ago
- Last Checked: 3 hours ago
Updated, modern 1.5 story, 3 bed/2 bath, well built log home with finished basement/separate entrance, and detached shop on 7 acres in peaceful rural setting. Features include vaulted pine 18' ceiling, cozy propane fireplace in the living room, beige kitchen cupboards, all appliances ~ 4 yrs old, 10' high ceiling, lots of natural light, wane scotting and sliding door in the dining room opens onto a huge deck for entertaining/enjoying nature. The addition/basement was built in 2002. (Former owner was a professional home renovation contractor). Home stays cool in summer. Current owner updates include; fiber optic internet, propane fp, water softener/UV light (2021), front door, ceramic tile in entrance, sliding door (2022), new vinyl windows with lifetime warranty, R60 insulation in attic (2023), OTR microwave/vent, new electric baseboard heaters, and fresh paint on deck (2024). Former owner also built the 22' x 36' shop with 12 foot ceilings, 2 x 6 construction, a metal roof and insulated walls. It's set up as a mechanics shop with a 7,000 pound 2 post hoist. The 789 square foot older shop/garden shed/dog kennel/chicken coop/storage shed, with 100 amp service has plenty of room for work and other projects/storage. The back yard also has a sauna, gazebo, and a firepit. The property is fenced and cross-fenced and ready for your hobby farm ideas. There are two wells and a couple of water hydrants in the yard for livestock. There is also a 50 A electrical hookup for a RV. (id:1945)
powered by

Property DetailsKey information about 28 Begbie Road
- Roof: Steel, Unknown
- Heating: Baseboard heaters, Stove, Radiant/Infra-red Heat, Electric, See remarks, Wood
- Stories: 1.5
- Year Built: 1992
- Structure Type: House
- Exterior Features: Concrete
- Architectural Style: Log house/cabin, Split level entry
Interior FeaturesDiscover the interior design and amenities
- Basement: Partial
- Flooring: Hardwood, Ceramic Tile, Vinyl
- Appliances: Washer, Refrigerator, Water purifier, Water softener, Range - Electric, Dishwasher, Dryer, Microwave
- Living Area: 2515
- Bedrooms Total: 3
- Fireplaces Total: 1
- Bathrooms Partial: 1
- Fireplace Features: Insert
Exterior & Lot FeaturesLearn about the exterior and lot specifics of 28 Begbie Road
- View: Mountain view
- Lot Features: Level lot, Private setting, Treed, Corner Site
- Water Source: Well
- Lot Size Units: acres
- Parking Total: 1
- Parking Features: See Remarks
- Lot Size Dimensions: 7.05
Location & CommunityUnderstand the neighborhood and community
- Common Interest: Freehold
- Community Features: Family Oriented, Rural Setting, Pets Allowed, Rentals Allowed
Utilities & SystemsReview utilities and system installations
- Sewer: Septic tank
- Utilities: Electricity, Cable, Telephone
Tax & Legal InformationGet tax and legal details applicable to 28 Begbie Road
- Zoning: Unknown
- Parcel Number: 007-546-891
- Tax Annual Amount: 2638.05
Additional FeaturesExplore extra features and benefits
- Security Features: Smoke Detector Only
Room Dimensions

This listing content provided by REALTOR.ca
has
been licensed by REALTOR®
members of The Canadian Real Estate Association
members of The Canadian Real Estate Association
Nearby Listings Stat
Active listings
2
Min Price
$669,000
Max Price
$899,000
Avg Price
$784,000
Days on Market
130 days
Sold listings
0
Min Sold Price
$0
Max Sold Price
$0
Avg Sold Price
$0
Days until Sold
days
Nearby Places
Additional Information about 28 Begbie Road























































































