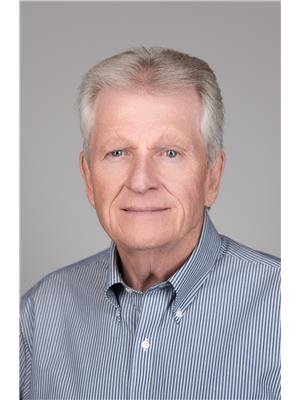101 Gilbert Crescent, Red Deer
101 Gilbert Crescent, Red Deer
×

47 Photos






- Bedrooms: 4
- Bathrooms: 3
- Living area: 1339 square feet
- MLS®: a2141608
- Type: Residential
- Added: 8 days ago
Property Details
Beautifully maintained 4-level split located in Glendale Park Estates, ideal for a growing family as it's located within a 1 block walk to 2 terrific schools! This home has 4 bedrooms, 3 bathrooms, multiple entertaining zones and plenty of storage. The foyer is spacious, with immediate access to the attached double car garage. Hardwood floors run throughout the living room and dining room space, a bay window lets in plenty of south facing sun. If you like to entertain, the dining room can easily fit a large table and buffet hutch. The adjoining kitchen has a breakfast nook that overlooks the backyard and a u-shaped kitchen with lots of cupboards. Upstairs you'll find the master bedroom with 3 piece ensuite bathroom, 2 additional bedrooms and a 4 piece bath. All bedrooms have cork flooring. Down on the lower level, is a family room with large windows, gas fireplace with wood surround, a 4th bedroom, spacious laundry area with 4 piece bathroom. The basement level is currently set up as an office/workout room but would make a terrific kids play area or hobby space. The utility room has a new hot water tank, and ample space for you to stay organized. The crawl space is huge and covers half the size of the basement square footage, it awaits your holiday boxes, luggage and so much more! Enjoy the summer nights on the back deck, fully fenced backyard, shaded by 2 mature trees. . Updates on the home include triple glazed windows replaced a few years ago, shingles replaced within the last 10 years and a newer garage door. Those will allergies will appreciate that this home has no carpet. Come and view this gem of a property today! (id:1945)
Best Mortgage Rates
Property Information
- Tax Lot: 27
- Cooling: None
- Heating: Forced air
- List AOR: Red Deer (Central Alberta)
- Tax Year: 2024
- Basement: Finished, Full
- Flooring: Hardwood, Laminate, Ceramic Tile, Cork
- Tax Block: 2
- Year Built: 1987
- Appliances: Refrigerator, Water softener, Dishwasher, Stove, Microwave, Window Coverings, Garage door opener, Washer & Dryer
- Living Area: 1339
- Lot Features: Back lane
- Photos Count: 47
- Lot Size Units: square feet
- Parcel Number: 0010949650
- Parking Total: 4
- Bedrooms Total: 4
- Structure Type: House
- Common Interest: Freehold
- Fireplaces Total: 1
- Parking Features: Attached Garage
- Subdivision Name: Glendale Park Estates
- Tax Annual Amount: 3051
- Exterior Features: Brick, Vinyl siding
- Foundation Details: Poured Concrete
- Lot Size Dimensions: 5460.00
- Zoning Description: R1
- Architectural Style: 4 Level
- Above Grade Finished Area: 1339
- Map Coordinate Verified YN: true
- Above Grade Finished Area Units: square feet
Room Dimensions
 |
This listing content provided by REALTOR.ca has
been licensed by REALTOR® members of The Canadian Real Estate Association |
|---|
Nearby Places
Similar Houses Stat in Red Deer
101 Gilbert Crescent mortgage payment






