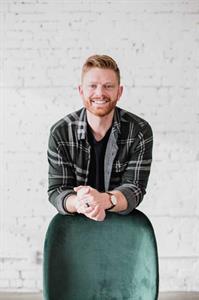8 336 Rundlehill Drive Ne, Calgary
- Bedrooms: 3
- Bathrooms: 3
- Living area: 1278.37 square feet
- Type: Townhouse
- Added: 14 hours ago
- Updated: 10 hours ago
- Last Checked: 2 hours ago
OPEN HOUSE - Sunday October 20 - 12:00-2:00pm. Beautifully renovated 3-bedroom, 3-bathroom townhome in the heart of Rundle offers 1,278 sq ft of comfortable, bright living space, ideally located at the back of a quiet, family-friendly complex for added privacy and easy access. Just renovated this fully finished home features brand-new carpet, fresh paint, updated lighting, and modernized bathrooms, ensuring a fresh, contemporary feel. The kitchen has been enhanced with a new hood fan, adding both style and functionality, while the entire home has been professionally cleaned, making it move-in ready. Comes with a storage space on the front porch for those larger items. Rundle is a vibrant community offering a wide range of amenities nearby, including schools, parks, and a recreation center, making it an ideal location for families. You’re also close to shopping, dining, and public transit, providing convenience at every turn. This townhome comes with an included parking stall and offers excellent value in a welcoming neighbourhood with plenty of local activities and services to enjoy (id:1945)
powered by

Property Details
- Cooling: None
- Heating: Forced air, Other
- Stories: 2
- Year Built: 1976
- Structure Type: Row / Townhouse
- Foundation Details: Poured Concrete
- Construction Materials: Wood frame
Interior Features
- Basement: Finished, Full
- Flooring: Carpeted, Ceramic Tile, Vinyl Plank
- Appliances: Refrigerator, Dishwasher, Stove, Hood Fan, Washer & Dryer
- Living Area: 1278.37
- Bedrooms Total: 3
- Fireplaces Total: 1
- Bathrooms Partial: 2
- Above Grade Finished Area: 1278.37
- Above Grade Finished Area Units: square feet
Exterior & Lot Features
- Lot Features: No Smoking Home, Level
- Parking Total: 1
- Parking Features: Other
Location & Community
- Common Interest: Condo/Strata
- Street Dir Suffix: Northeast
- Subdivision Name: Rundle
- Community Features: Pets Allowed With Restrictions
Property Management & Association
- Association Fee: 460.68
- Association Fee Includes: Waste Removal, Water, Condominium Amenities, Parking, Reserve Fund Contributions, Sewer
Tax & Legal Information
- Tax Year: 2024
- Parcel Number: 0017912791
- Tax Annual Amount: 1585
- Zoning Description: M-C1
Room Dimensions

This listing content provided by REALTOR.ca has
been licensed by REALTOR®
members of The Canadian Real Estate Association
members of The Canadian Real Estate Association

















