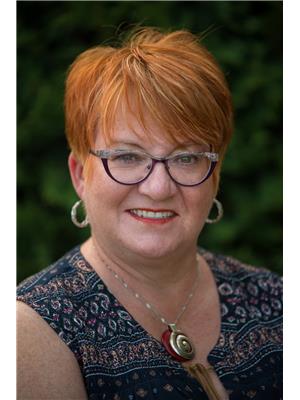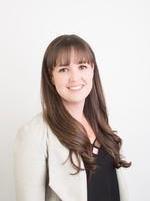824 11 Th Street Se, Slave Lake
- Bedrooms: 2
- Bathrooms: 2
- Living area: 1235.89 square feet
- Type: Residential
- Added: 85 days ago
- Updated: NaN days ago
- Last Checked: NaN days ago
This beautifully kept home situated in a cul-de-sac features a spacious kitchen that flows into the open-concept dining and living areas. On the main level you'll find two generously sized bedrooms, with the primary bedroom featuring a 4-piece bathroom and a large closet. The main level also includes laundry facilities. A full basement ready for your creativity. The expansive fully fenced yard and double entry enhance the home's appeal, alongside a covered patio at the front. This residence, is a must-see. (id:1945)
powered by

Property Details
- Cooling: None
- Heating: Forced air, Natural gas
- Stories: 1
- Year Built: 2014
- Structure Type: House
- Exterior Features: Concrete, Vinyl siding
- Foundation Details: Poured Concrete
- Architectural Style: Bungalow
- Construction Materials: Poured concrete, Wood frame
Interior Features
- Basement: Unfinished, Full
- Flooring: Carpeted, Linoleum
- Appliances: Refrigerator, Dishwasher, Stove, Microwave, Window Coverings, Washer & Dryer
- Living Area: 1235.89
- Bedrooms Total: 2
- Above Grade Finished Area: 1235.89
- Above Grade Finished Area Units: square feet
Exterior & Lot Features
- Lot Features: Cul-de-sac
- Lot Size Units: square feet
- Parking Total: 2
- Parking Features: Parking Pad, RV, Street
- Lot Size Dimensions: 6360.00
Location & Community
- Common Interest: Freehold
- Street Dir Suffix: Southeast
- Community Features: Golf Course Development, Lake Privileges, Fishing
Tax & Legal Information
- Tax Lot: 19
- Tax Year: 2024
- Tax Block: 43
- Parcel Number: 0015518237
- Tax Annual Amount: 2665.76
- Zoning Description: R1A
Additional Features
- Photos Count: 16
- Security Features: Alarm system
- Map Coordinate Verified YN: true
Room Dimensions
This listing content provided by REALTOR.ca has
been licensed by REALTOR®
members of The Canadian Real Estate Association
members of The Canadian Real Estate Association












