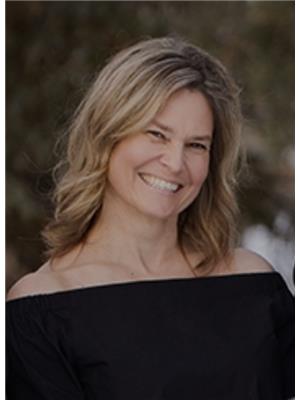100 50509 Rge Rd 222, Rural Leduc County
- Bedrooms: 5
- Bathrooms: 3
- Living area: 176 square meters
- Type: Residential
Source: Public Records
Note: This property is not currently for sale or for rent on Ovlix.
We have found 5 Houses that closely match the specifications of the property located at 100 50509 Rge Rd 222 with distances ranging from 2 to 10 kilometers away. The prices for these similar properties vary between 595,000 and 1,199,000.
Nearby Listings Stat
Active listings
0
Min Price
$0
Max Price
$0
Avg Price
$0
Days on Market
days
Sold listings
1
Min Sold Price
$889,000
Max Sold Price
$889,000
Avg Sold Price
$889,000
Days until Sold
77 days
Property Details
- Heating: Forced air
- Stories: 1
- Year Built: 2017
- Structure Type: House
- Architectural Style: Bungalow
Interior Features
- Basement: Finished, Full
- Appliances: Washer, Refrigerator, Dishwasher, Stove, Dryer, Microwave, Oven - Built-In, Hood Fan, Window Coverings, Garage door opener
- Living Area: 176
- Bedrooms Total: 5
- Fireplaces Total: 1
- Fireplace Features: Electric, Unknown
Exterior & Lot Features
- Lot Features: Treed, No back lane, Wet bar, No Smoking Home
- Lot Size Units: acres
- Parking Features: Attached Garage, Heated Garage
- Building Features: Ceiling - 9ft
- Lot Size Dimensions: 3.48
Tax & Legal Information
- Parcel Number: 331036
Additional Features
- Photos Count: 61
Custom built executive bungalow with attached triple garage (38Wx24L, heated, insulated, water) on 3.48 acres in Brightwood Estates subdivision, only 15 minutes SW of Edmonton. This 1,898 sq ft (+ full basement) home is sure to impress! A grand entryway leads to the breath-taking great room with soaring ceiling, crown molding & double-sided fireplace. Bright gourmet kitchen with eat-up peninsula, quartz countertops, wall oven, countertop stove and dining room with garden door deck access. Spacious main floor laundry room with sink, counter, storage & convenient garage access. Finishing off the main: 3 bedrooms and two 5-pc bathrooms including the owners suite with walk-in closet & luxurious ensuite with corner jacuzzi. In the basement: a large family room with fireplace, full wet bar, theatre room, 4-pc bathroom, 2 additional bedrooms and storage room. Outside: an extended back deck, concrete apron under swim spa and fenced-in dog run. Located near Northern Bear Golf Course, easy access to Highway 14. (id:1945)








