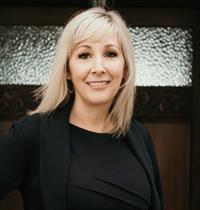106 1545 Pandora Ave, Victoria
- Bedrooms: 1
- Bathrooms: 1
- Living area: 1662 square feet
- Type: Apartment
- Added: 79 days ago
- Updated: 8 days ago
- Last Checked: 11 hours ago
Elevated (not ground floor) corner unit on the Oak Bay border is just the home you've been looking for! The spacious patio is perfect for sun worshippers, entertainers, and gardeners alike. An ideal home for those who prioritize outdoor space, and an incredible location. A short walk to shops, restaurants, and parks, is on major bus routes to UVic, Camosun, and Downtown Victoria, plus it hosts an incredible array of amenities steps from your door. The strata is well managed and has completed major upgrades including windows, balconies, rainscreen, and roof (still under warranty). Owners get the benefits of an indoor pool, hot tub, sauna, fitness room, library, workshop, plus a huge shared inner courtyard. Large laundry room just down the hall from the unit. All this and a secure parking stall, storage locker, and secure bike storage. Personalize and make it your own, or hold long term as an investment property. Don't miss out! Virtual walkthrough available. (id:1945)
powered by

Property DetailsKey information about 106 1545 Pandora Ave
- Cooling: None
- Heating: Baseboard heaters, Electric
- Year Built: 1977
- Structure Type: Apartment
Interior FeaturesDiscover the interior design and amenities
- Living Area: 1662
- Bedrooms Total: 1
- Above Grade Finished Area: 883
- Above Grade Finished Area Units: square feet
Exterior & Lot FeaturesLearn about the exterior and lot specifics of 106 1545 Pandora Ave
- Lot Features: Irregular lot size
- Lot Size Units: square feet
- Parking Total: 1
- Parking Features: Underground
- Lot Size Dimensions: 1662
Location & CommunityUnderstand the neighborhood and community
- Common Interest: Condo/Strata
- Community Features: Family Oriented, Pets not Allowed
Business & Leasing InformationCheck business and leasing options available at 106 1545 Pandora Ave
- Lease Amount Frequency: Monthly
Property Management & AssociationFind out management and association details
- Association Fee: 421
Tax & Legal InformationGet tax and legal details applicable to 106 1545 Pandora Ave
- Zoning: Residential
- Parcel Number: 000-713-180
- Tax Annual Amount: 2121.66
Room Dimensions

This listing content provided by REALTOR.ca
has
been licensed by REALTOR®
members of The Canadian Real Estate Association
members of The Canadian Real Estate Association
Nearby Listings Stat
Active listings
130
Min Price
$60,000
Max Price
$1,399,000
Avg Price
$506,574
Days on Market
63 days
Sold listings
23
Min Sold Price
$55,000
Max Sold Price
$1,200,000
Avg Sold Price
$539,574
Days until Sold
48 days


































