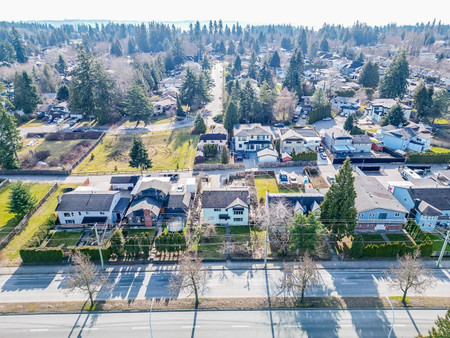12715 14 B Avenue, Surrey
- Bedrooms: 4
- Bathrooms: 3
- Living area: 2244 square feet
- Type: Residential
Source: Public Records
Note: This property is not currently for sale or for rent on Ovlix.
We have found 6 Houses that closely match the specifications of the property located at 12715 14 B Avenue with distances ranging from 2 to 10 kilometers away. The prices for these similar properties vary between 1,389,900 and 2,098,000.
Nearby Listings Stat
Active listings
26
Min Price
$1,299,900
Max Price
$5,000,000
Avg Price
$2,311,715
Days on Market
52 days
Sold listings
5
Min Sold Price
$1,335,000
Max Sold Price
$2,188,000
Avg Sold Price
$1,815,780
Days until Sold
70 days
Recently Sold Properties
Nearby Places
Name
Type
Address
Distance
Boston Pizza
Restaurant
1956 152 St
5.1 km
Morgan Creek Golf Course
Restaurant
3500 Morgan Creek Way
7.5 km
Peace Arch Provincial Park
Park
Surrey
8.7 km
Panorama Ridge Secondary
School
13220 64 Ave
10.0 km
Sullivan Heights Secondary School
School
6248 144 St
10.3 km
Blaine Middle School
School
975 H St
10.4 km
Blaine High School
School
1055 H St
10.5 km
Cambridge Elementary
School
Surrey
10.5 km
Princess Margaret Secondary
School
12870 72 Ave
11.6 km
Boston Pizza
Restaurant
7488 King George Hwy
12.2 km
Frank Hurt Secondary
School
13940
12.8 km
Burnsview Secondary School
Park
7658 112 St
12.8 km
Property Details
- Cooling: Air Conditioned
- Heating: Natural gas
- Year Built: 1994
- Structure Type: House
- Architectural Style: 2 Level
Interior Features
- Basement: Crawl space
- Appliances: Washer, Central Vacuum, Dryer, Storage Shed
- Living Area: 2244
- Bedrooms Total: 4
- Fireplaces Total: 2
Exterior & Lot Features
- Water Source: Municipal water
- Lot Size Units: square feet
- Parking Total: 6
- Parking Features: Garage
- Lot Size Dimensions: 5000
Location & Community
- Common Interest: Freehold
Utilities & Systems
- Utilities: Water, Natural Gas, Electricity
Tax & Legal Information
- Tax Year: 2023
- Tax Annual Amount: 5582.56
Beautiful family home in the highly coveted Ocean Park neighbourhood. Steps to Kwomais Point Park, Ocean Park Village, this 4 bedroom & 3 bathroom home boasts charm inside and out. Walking into the foyer, you are greeted by an elegant curved staircase with Oak panelling and an adjacent formal living room and dining room. The bright kitchen opens up into an eating area and spacious family room with French doors to a large deck. A bonus office tucked away on the main floor for privacy. The primary suite above features an updated en suite and walk-in closet. Two additional bedrooms and an additional bedroom or games room for your enjoyment. Meticulously maintained inside and out, this home is ready for its next owner! Ocean Cliff Elementary and Elgin Park Secondary School Catchments. (id:1945)
Demographic Information
Neighbourhood Education
| Master's degree | 15 |
| Bachelor's degree | 70 |
| University / Below bachelor level | 10 |
| Certificate of Qualification | 10 |
| College | 30 |
| Degree in medicine | 10 |
| University degree at bachelor level or above | 100 |
Neighbourhood Marital Status Stat
| Married | 210 |
| Widowed | 15 |
| Divorced | 25 |
| Separated | 5 |
| Never married | 70 |
| Living common law | 25 |
| Married or living common law | 230 |
| Not married and not living common law | 115 |
Neighbourhood Construction Date
| 1961 to 1980 | 75 |
| 1981 to 1990 | 20 |
| 1991 to 2000 | 25 |
| 2001 to 2005 | 10 |
| 1960 or before | 10 |










