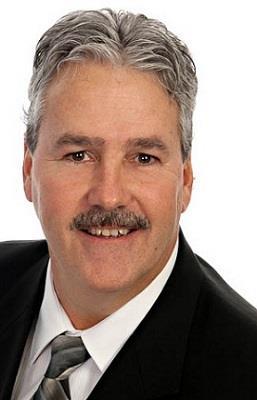2107 43 Avenue Unit 28, Vernon
- Bedrooms: 2
- Bathrooms: 1
- Living area: 954 square feet
- MLS®: 10319269
- Type: Townhouse
- Added: 58 days ago
- Updated: 12 days ago
- Last Checked: 6 hours ago
Beautiful end unit rancher townhouse in the sought-after 55+ complex desirable Harwood Place. This move-in ready 2 bed, 1 bath home shows quite nicely. Location is truly prime; within walking distance to all amenities. The floor plan offers separation of bedrooms and an easy transition from inside living to outside with the fenced, private, partially covered patio & backyard that is ready for entertaining. Enjoy the comfort this home has with a cozy kitchen, bright & spacious living room & adjoining dining room. All poly B replaced. New washer, dryer. Strata is Self Managed. (id:1945)
powered by

Property Details
- Roof: Asphalt shingle, Unknown
- Cooling: Central air conditioning
- Heating: Forced air, See remarks
- Stories: 1
- Year Built: 1990
- Structure Type: Row / Townhouse
- Exterior Features: Stucco
Interior Features
- Flooring: Tile, Carpeted
- Living Area: 954
- Bedrooms Total: 2
Exterior & Lot Features
- Water Source: Municipal water
- Parking Features: Carport
Location & Community
- Common Interest: Condo/Strata
- Community Features: Seniors Oriented, Rentals Not Allowed
Property Management & Association
- Association Fee: 324.64
Utilities & Systems
- Sewer: Municipal sewage system
Tax & Legal Information
- Zoning: Multi-Family
- Parcel Number: 017-389-160
- Tax Annual Amount: 1717.45
Room Dimensions

This listing content provided by REALTOR.ca has
been licensed by REALTOR®
members of The Canadian Real Estate Association
members of The Canadian Real Estate Association
Nearby Listings Stat
Active listings
32
Min Price
$148,000
Max Price
$1,500,000
Avg Price
$372,455
Days on Market
130 days
Sold listings
9
Min Sold Price
$149,900
Max Sold Price
$599,000
Avg Sold Price
$302,967
Days until Sold
134 days















